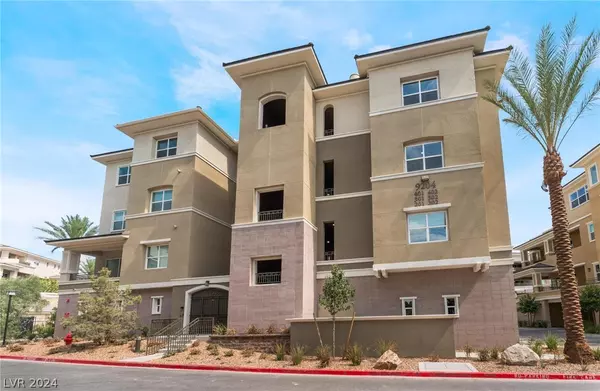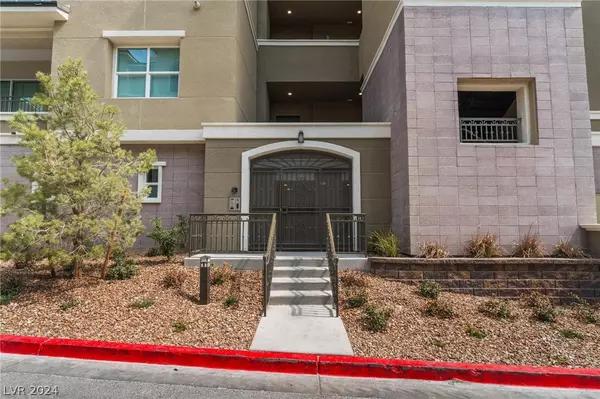For more information regarding the value of a property, please contact us for a free consultation.
9204 Las Manaitas Avenue #302 Las Vegas, NV 89144
Want to know what your home might be worth? Contact us for a FREE valuation!

Our team is ready to help you sell your home for the highest possible price ASAP
Key Details
Sold Price $894,676
Property Type Condo
Sub Type Condominium
Listing Status Sold
Purchase Type For Sale
Square Footage 2,109 sqft
Price per Sqft $424
Subdivision Mira Villa Condo
MLS Listing ID 2598867
Sold Date 12/17/24
Bedrooms 2
Full Baths 2
Half Baths 1
Construction Status NEW
HOA Fees $65/mo
HOA Y/N Yes
Originating Board GLVAR
Year Built 2022
Annual Tax Amount $10,000
Lot Size 2,109 Sqft
Property Description
Move-in Ready Toll Brothers Contarini plan! This stunning 2,112 sq ft condo offers the perfect blend of luxury, convenience, and style. Accessible by the front stairs or direct elevator access, the spacious foyer leads past the sizable den before opening into the open concept main living areas. The gourmet kitchen boasts elegant painted maple cabinets, top-of-the-line Wolf Pro appliances, and exquisite quartzite countertops. The open-concept design seamlessly connects the living, dining, and kitchen areas, perfect for both relaxing and entertaining. Entertain or unwind in the great room with the charming fireplace and sliding glass door that opens to the covered patio overlooking the resort-style amenities. The secluded primary bedroom is the ultimate retreat with a spa-like bath featuring an oversized walk-in shower with upgraded tile surrounds and drying area, dual sink vanity, and ample storage space. The sizable secondary bedroom is complete with an ensuite bath. Mira Villa Lot 52
Location
State NV
County Clark
Community Summerlin North
Zoning Single Family
Body of Water Public
Interior
Interior Features Bedroom on Main Level, Primary Downstairs
Heating Central, Gas
Cooling Central Air, Electric
Flooring Carpet, Tile
Fireplaces Number 1
Fireplaces Type Electric, Great Room
Furnishings Unfurnished
Window Features Double Pane Windows,Low-Emissivity Windows
Appliance Built-In Electric Oven, Double Oven, Dishwasher, ENERGY STAR Qualified Appliances, Gas Cooktop, Disposal, Microwave, Refrigerator, Tankless Water Heater
Laundry Gas Dryer Hookup, Main Level, Laundry Room
Exterior
Exterior Feature Balcony, Sprinkler/Irrigation
Parking Features Attached, Garage, Inside Entrance, Private
Garage Spaces 2.0
Fence None
Pool Community
Community Features Pool
Utilities Available Underground Utilities
Amenities Available Gated, Barbecue, Park, Pool, Spa/Hot Tub
Roof Type Tile
Porch Balcony
Garage 1
Private Pool no
Building
Lot Description Drip Irrigation/Bubblers, < 1/4 Acre
Faces North
Sewer Public Sewer
Water Public
Level or Stories Three Or More
New Construction 1
Construction Status NEW
Schools
Elementary Schools Bonner, John W., Bonner, John W.
Middle Schools Rogich Sig
High Schools Palo Verde
Others
HOA Name Summerlin North
HOA Fee Include Association Management,Sewer,Trash,Water
Tax ID 138-29-414-019
Security Features Security System Owned
Acceptable Financing Cash, Conventional, FHA, VA Loan
Listing Terms Cash, Conventional, FHA, VA Loan
Financing Cash
Read Less

Copyright 2025 of the Las Vegas REALTORS®. All rights reserved.
Bought with NON MLS • NON-MLS OFFICE



