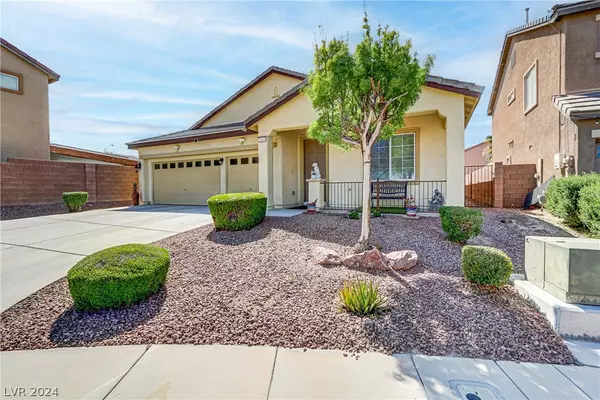For more information regarding the value of a property, please contact us for a free consultation.
3913 Woodland Hills Ct Court North Las Vegas, NV 89032
Want to know what your home might be worth? Contact us for a FREE valuation!

Our team is ready to help you sell your home for the highest possible price ASAP
Key Details
Sold Price $478,000
Property Type Single Family Home
Sub Type Single Family Residence
Listing Status Sold
Purchase Type For Sale
Square Footage 2,212 sqft
Price per Sqft $216
Subdivision Alexander & N Fifth
MLS Listing ID 2572324
Sold Date 05/24/24
Style One Story
Bedrooms 4
Full Baths 1
Three Quarter Bath 1
Construction Status RESALE
HOA Y/N Yes
Originating Board GLVAR
Year Built 2008
Annual Tax Amount $1,898
Lot Size 9,583 Sqft
Property Description
An entertainer's home! This single-story desert oasis sits in a tranquil cul-de-sac. This 4-bed, 2-bath home offers sophistication and functionality. With-in walking distance to schools of elementary, middle and high school. Enjoy an open concept, gourmet kitchen with an oversized granite island fitted for ample seating. A spacious great room with custom mirror arrangement & surround sound. Step into the backyard, featuring a fountain, desert plants, custom fire pit, a covered patio, and a dog run. Premium patio furniture included. The primary bedroom boasts a large bathroom, walk in closet, private doggy door to the backyard, and linen closet. With a 3-car garage, this home epitomizes modern living. Brand new AC unit and touch window refrigerator. Schedule your showing today!
Location
State NV
County Clark County
Community Canyon Springs Hoa
Zoning Single Family
Body of Water Public
Interior
Interior Features Bedroom on Main Level, Ceiling Fan(s), Handicap Access, Primary Downstairs, Pot Rack, Window Treatments
Heating Central, Gas
Cooling Central Air, Electric
Flooring Carpet, Luxury Vinyl, Luxury Vinyl Plank
Fireplaces Number 1
Fireplaces Type Gas, Glass Doors, Great Room
Equipment Water Softener Loop
Furnishings Partially
Window Features Blinds,Double Pane Windows,Drapes,Insulated Windows,Window Treatments
Appliance Dryer, Disposal, Gas Range, Gas Water Heater, Microwave, Refrigerator, Water Softener Owned, Warming Drawer, Water Purifier, Washer
Laundry Gas Dryer Hookup, Main Level
Exterior
Exterior Feature Porch, Patio, Private Yard, Sprinkler/Irrigation, Water Feature
Parking Features Attached, Garage, Garage Door Opener, Open, Private
Garage Spaces 3.0
Parking On Site 1
Fence Brick, Full, Wrought Iron
Pool None
Utilities Available Cable Available, Underground Utilities
Amenities Available None
View None
Roof Type Pitched,Slate
Handicap Access Grab Bars, Low Cabinetry, Accessible Hallway(s)
Porch Covered, Patio, Porch
Garage 1
Private Pool no
Building
Lot Description Cul-De-Sac, Drip Irrigation/Bubblers, Desert Landscaping, Fruit Trees, Landscaped, Rocks, Synthetic Grass, Sprinklers Timer, < 1/4 Acre
Faces East
Story 1
Sewer Public Sewer
Water Public
Architectural Style One Story
Structure Type Drywall
Construction Status RESALE
Schools
Elementary Schools Perkins, Dr. Claude G., Perkins, Dr. Claude G.
Middle Schools Sedway Marvin M
High Schools Canyon Springs Hs
Others
HOA Name Canyon Springs HOA
HOA Fee Include None
Tax ID 139-10-512-036
Acceptable Financing Cash, Conventional, FHA, VA Loan
Listing Terms Cash, Conventional, FHA, VA Loan
Financing Conventional
Read Less

Copyright 2024 of the Las Vegas REALTORS®. All rights reserved.
Bought with Carlos Moyano • Compass Realty & Management



