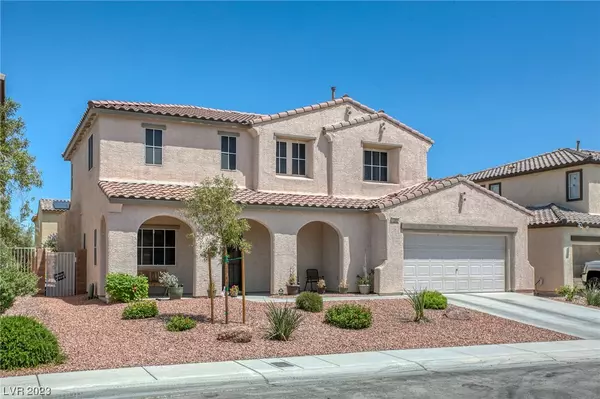For more information regarding the value of a property, please contact us for a free consultation.
6208 Sterling Ranch Way North Las Vegas, NV 89081
Want to know what your home might be worth? Contact us for a FREE valuation!

Our team is ready to help you sell your home for the highest possible price ASAP
Key Details
Sold Price $425,000
Property Type Single Family Home
Sub Type Single Family Residence
Listing Status Sold
Purchase Type For Sale
Square Footage 2,064 sqft
Price per Sqft $205
Subdivision Centennial Bruce East 40
MLS Listing ID 2498475
Sold Date 08/03/23
Style Two Story
Bedrooms 3
Full Baths 2
Half Baths 1
Construction Status RESALE
HOA Y/N Yes
Originating Board GLVAR
Year Built 2004
Annual Tax Amount $1,727
Lot Size 6,098 Sqft
Acres 0.14
Property Description
Impeccably maintained, this stunning home at 6208 Sterling Ranch Way offers a perfect blend of comfort and style. Boasting 3 bedrooms and 2.5 bathrooms, it sits on a pool-ready-sized lot. The residence showcases an inviting open kitchen with a convenient breakfast bar and a walk-in pantry. The primary suite provides ample space with a generously sized walk-in closet, dual vanities, and a luxurious separate soaker tub and shower. The backyard is an entertainer's dream, complete with a fire pit, perfect for hosting gatherings throughout the year. A 3-car tandem garage provides plenty of storage capacity. This home has recently been updated with new kitchen appliances, fresh carpeting, and fascia and trim paint. Additionally, it includes a water softener, artificial turf, and upgraded thermostats, all installed within the last few years.
Location
State NV
County Clark County
Community Centennial Ranch
Zoning Single Family
Body of Water Public
Interior
Interior Features Ceiling Fan(s)
Heating Central, Gas
Cooling Central Air, Electric
Flooring Carpet, Tile
Fireplaces Number 1
Fireplaces Type Gas, Living Room
Furnishings Unfurnished
Window Features Double Pane Windows
Appliance Built-In Gas Oven, Dryer, Disposal, Gas Range, Microwave, Refrigerator, Washer
Laundry Electric Dryer Hookup, Gas Dryer Hookup, Laundry Room, Upper Level
Exterior
Exterior Feature Private Yard, Sprinkler/Irrigation
Parking Features Attached, Garage
Garage Spaces 3.0
Fence Block, Back Yard
Pool None
Utilities Available Underground Utilities
Roof Type Tile
Garage 1
Private Pool no
Building
Lot Description Drip Irrigation/Bubblers, < 1/4 Acre
Faces West
Story 2
Sewer Public Sewer
Water Public
Architectural Style Two Story
Construction Status RESALE
Schools
Elementary Schools Hayden, Don E., Hayden, Don E.
Middle Schools Johnson Walter
High Schools Legacy
Others
HOA Name Centennial Ranch
HOA Fee Include Association Management
Tax ID 124-26-510-057
Security Features Security System Owned
Acceptable Financing Cash, Conventional, FHA, VA Loan
Listing Terms Cash, Conventional, FHA, VA Loan
Financing Conventional
Read Less

Copyright 2024 of the Las Vegas REALTORS®. All rights reserved.
Bought with Wendy Schaller • Realty ONE Group, Inc



