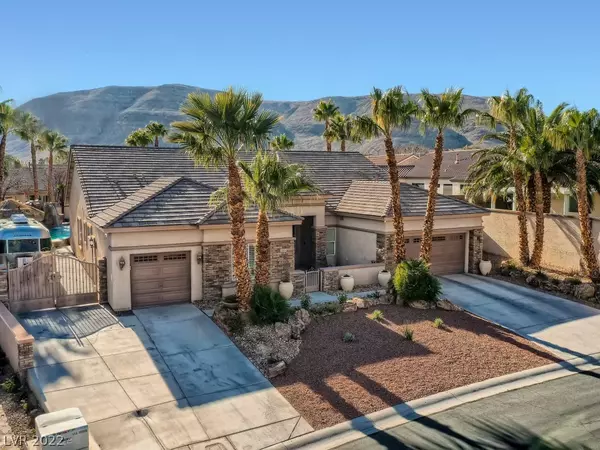For more information regarding the value of a property, please contact us for a free consultation.
10051 Wonderful Day Drive Las Vegas, NV 89148
Want to know what your home might be worth? Contact us for a FREE valuation!

Our team is ready to help you sell your home for the highest possible price ASAP
Key Details
Sold Price $1,100,000
Property Type Single Family Home
Sub Type Single Family Residence
Listing Status Sold
Purchase Type For Sale
Square Footage 3,582 sqft
Price per Sqft $307
Subdivision Russell Fort Apache
MLS Listing ID 2360848
Sold Date 04/01/22
Style One Story,Custom
Bedrooms 4
Full Baths 1
Half Baths 1
Three Quarter Bath 3
Construction Status RESALE
HOA Fees $80/mo
HOA Y/N Yes
Originating Board GLVAR
Year Built 2003
Annual Tax Amount $4,638
Lot Size 0.410 Acres
Acres 0.41
Property Description
Custom additions make this spectacular ONE OF A KIND single story approx. 3,582 sq ft! Private GUEST HOUSE w. full kitchen, living, bed & bath. AMAZING Private Backyard Oasis w. pool, spa, cave, waterfall, grotto, misting system, 50 trees, 28x22 covered patio. Gourmet outdoor kitchen area w/built-in BBQ & natural gas grill station. 3 car gar. + side gated parking. Gourmet kitchen inc. granite counters, breakfast bar, monogram appliances, wine refrig, & in-floor vacuum! Intercom, plantation shutters, coffered ceilings, crown molding, custom textured neutral walls, beautiful tile and new floors throughout (no carpet). Owners spent over $100,000 on recent remodeling upgrades including a MOVABLE GLASS WALL in family room, French doors in Primary Suite, remodeled casita, Solar pool heater, Solar Electric, and 3 EV Outlets in the garage to charge your Electric Vehicles!. LOW GAS & ELECTRIC Bills. List of additional features available at the house. Please click the virtual tour link.
Location
State NV
County Clark County
Community Southern Terrace
Zoning Single Family
Body of Water Public
Rooms
Other Rooms Guest House
Interior
Interior Features Ceiling Fan(s), Primary Downstairs, Pot Rack, Window Treatments, Central Vacuum, Programmable Thermostat
Heating Central, Gas, Multiple Heating Units, Solar
Cooling Central Air, Electric, 2 Units
Flooring Laminate, Tile
Fireplaces Number 1
Fireplaces Type Family Room, Gas, Glass Doors
Equipment Intercom
Window Features Double Pane Windows,Plantation Shutters,Window Treatments
Appliance Built-In Gas Oven, Convection Oven, Dryer, Dishwasher, Gas Cooktop, Disposal, Gas Water Heater, Microwave, Refrigerator, Water Softener Owned, Solar Hot Water, Water Heater, Warming Drawer, Water Purifier, Wine Refrigerator, Washer
Laundry Cabinets, Electric Dryer Hookup, Gas Dryer Hookup, Laundry Room, Sink
Exterior
Exterior Feature Built-in Barbecue, Barbecue, Courtyard, Patio, Private Yard, Sprinkler/Irrigation
Parking Features Attached, Electric Vehicle Charging Station(s), Garage, Garage Door Opener, Shelves
Garage Spaces 3.0
Fence Block, Back Yard
Pool Solar Heat, Pool/Spa Combo, Waterfall, Association
Utilities Available Cable Available, Underground Utilities
Amenities Available Clubhouse, Fitness Center, Gated, Barbecue, Playground, Pool, Recreation Room, Spa/Hot Tub
View Y/N 1
View Mountain(s)
Roof Type Tile
Porch Covered, Patio
Garage 1
Private Pool yes
Building
Lot Description 1/4 to 1 Acre Lot, Drip Irrigation/Bubblers, Desert Landscaping, Fruit Trees, Landscaped
Faces North
Story 1
Sewer Public Sewer
Water Public
Architectural Style One Story, Custom
Structure Type Frame,Stucco
Construction Status RESALE
Schools
Elementary Schools Batterman Kathy, Batterman Kathy
Middle Schools Fertitta Frank & Victoria
High Schools Sierra Vista High
Others
HOA Name Southern Terrace
HOA Fee Include Association Management,Clubhouse,Maintenance Grounds,Recreation Facilities,Reserve Fund,Security
Tax ID 163-31-213-085
Acceptable Financing Cash, Conventional, VA Loan
Listing Terms Cash, Conventional, VA Loan
Financing Conventional
Read Less

Copyright 2024 of the Las Vegas REALTORS®. All rights reserved.
Bought with Joseph Kraemer • Realty Pros
GET MORE INFORMATION




