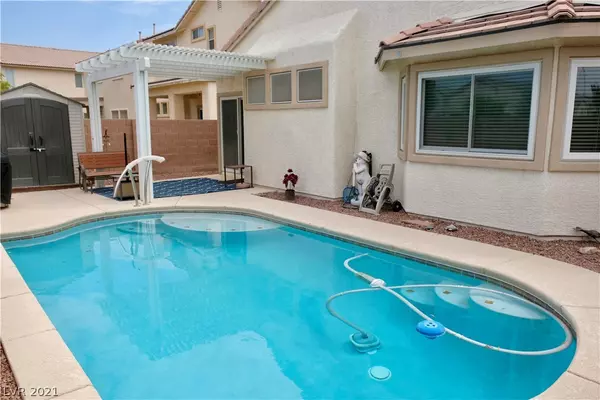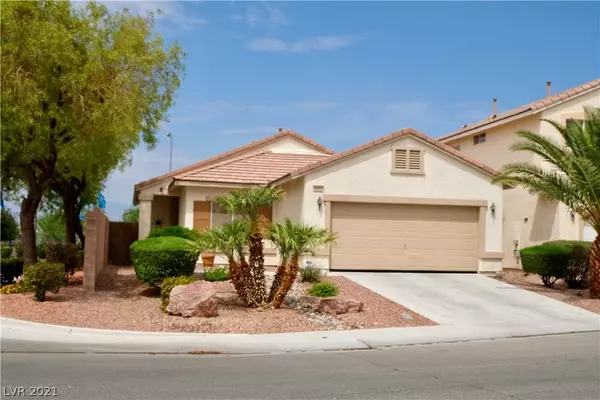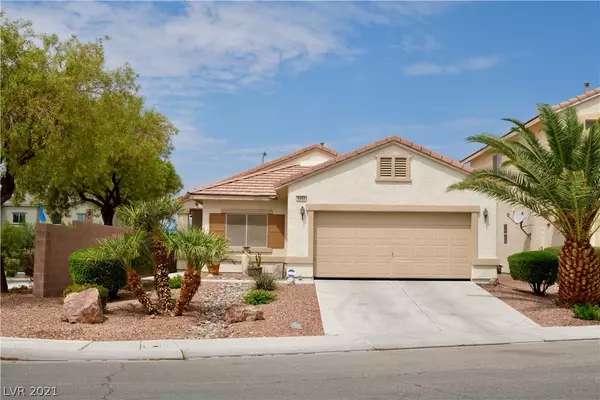For more information regarding the value of a property, please contact us for a free consultation.
6453 Sierra Sands Street North Las Vegas, NV 89086
Want to know what your home might be worth? Contact us for a FREE valuation!

Our team is ready to help you sell your home for the highest possible price ASAP
Key Details
Sold Price $395,000
Property Type Single Family Home
Sub Type Single Family Residence
Listing Status Sold
Purchase Type For Sale
Square Footage 1,487 sqft
Price per Sqft $265
Subdivision Centennial Bruce North 40
MLS Listing ID 2318044
Sold Date 09/28/21
Style One Story
Bedrooms 3
Full Baths 2
Construction Status RESALE
HOA Fees $60/mo
HOA Y/N Yes
Originating Board GLVAR
Year Built 2004
Annual Tax Amount $1,416
Lot Size 5,227 Sqft
Acres 0.12
Property Description
Beautifully upgraded 1-story home located in Springs at Centennial Ranch. This 3-bed, 2-bath home has so many upgrades to pair w/the backyard pool oasis! The home features an open floor-plan with porcelain tile flooring, carpet in the bedrooms, freshly painted inside & out, new low-e energy efficient windows installed on the backside of the home & window coverings in the front.The kitchen features all included new stainless steel appliances w/custom racks installed inside the cabinets and newer fans in all the rooms. All the bedrooms feature custom built walk-in closets by California Closets. Check out the massive master bedroom & fully renovated master bath. The master bath features a custom built shower marble finish w/a seating area that has a custom waterfall shower-head. The double vanity features vessel sinks & elegant finishes. Enjoy the backyard that features a beautiful sparkling pool, custom patio cover & a storage shed. This home has it all. Truly a home to call your own.
Location
State NV
County Clark County
Community Centennial Ranch
Zoning Single Family
Body of Water Public
Interior
Interior Features Bedroom on Main Level, Ceiling Fan(s), Primary Downstairs, Window Treatments
Heating Gas, High Efficiency, Solar
Cooling Electric, High Efficiency
Flooring Carpet, Ceramic Tile, Tile
Window Features Blinds,Low Emissivity Windows,Window Treatments
Appliance Convection Oven, Dryer, Dishwasher, Disposal, Gas Range, Microwave, Refrigerator, Water Softener Owned, Washer
Laundry Electric Dryer Hookup, Gas Dryer Hookup, Laundry Closet, Main Level
Exterior
Exterior Feature Deck, Patio, Private Yard
Parking Features Attached, Garage, Inside Entrance, Shelves, Storage
Garage Spaces 2.0
Fence Brick, Back Yard
Pool In Ground, Pool Cover, Private
Utilities Available Cable Available, Underground Utilities
Amenities Available Playground, Park
Roof Type Tile
Porch Deck, Patio
Garage 1
Private Pool yes
Building
Lot Description Desert Landscaping, Landscaped, < 1/4 Acre
Faces East
Story 1
Sewer Public Sewer
Water Public
Architectural Style One Story
Structure Type Drywall
Construction Status RESALE
Schools
Elementary Schools Hayden Don E, Hayden Don E
Middle Schools Johnston Carroll
High Schools Legacy
Others
HOA Name Centennial Ranch
HOA Fee Include Association Management,Maintenance Grounds
Tax ID 124-23-411-001
Security Features Security System Owned
Acceptable Financing Cash, Conventional, FHA, VA Loan
Listing Terms Cash, Conventional, FHA, VA Loan
Financing Conventional
Read Less

Copyright 2024 of the Las Vegas REALTORS®. All rights reserved.
Bought with Yvonne J Rojas • eXp Realty



