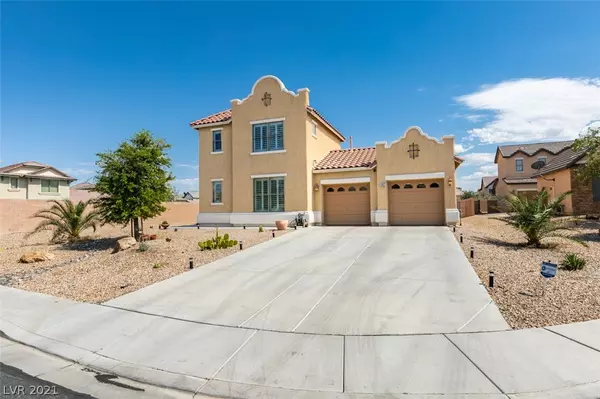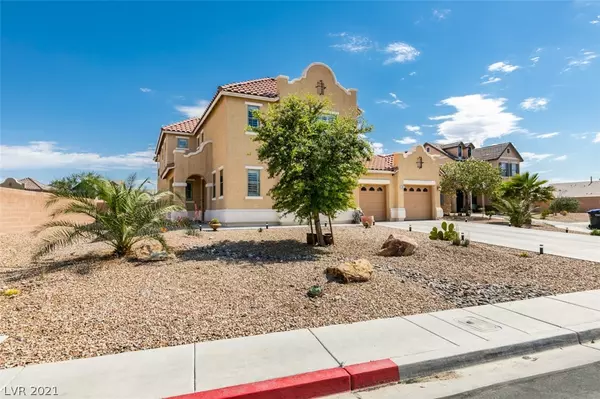For more information regarding the value of a property, please contact us for a free consultation.
2817 Coff Court North Las Vegas, NV 89081
Want to know what your home might be worth? Contact us for a FREE valuation!

Our team is ready to help you sell your home for the highest possible price ASAP
Key Details
Sold Price $550,000
Property Type Single Family Home
Sub Type Single Family Residence
Listing Status Sold
Purchase Type For Sale
Square Footage 3,711 sqft
Price per Sqft $148
Subdivision Shadows
MLS Listing ID 2300162
Sold Date 10/18/21
Style Two Story
Bedrooms 4
Full Baths 3
Half Baths 1
Construction Status RESALE
HOA Fees $77/mo
HOA Y/N Yes
Originating Board GLVAR
Year Built 2005
Annual Tax Amount $2,290
Lot Size 0.280 Acres
Acres 0.28
Property Description
WELCOME TO THE DREAM HOME YOU HAVE BEEN WAITING FOR!!! THIS EXECUTIVE RESIDENCE IS OFFERED FULLY FURNISHED & DECORATED. LOCATED ON A QUIET CUL-DE-SAC IN A GATED COMMUNITY, YOUR STUNNING 4 BEDROOM, 3.5 BATH 2-STORY HOME IS FILLED WITH EXTENSIVE INTERIOR UPGRADES. FROM THE GOURMET KITCHEN, TO THE DINING & LIVING AREAS, YOU WILL FIND EXCLUSIVE APPOINTMENTS THROUGHOUT; INCLUDING CUSTOM PAINT, FLOORING, WOODWORK, & LIGHTING. THE DOWNSTAIRS PRIMARY BEDROOM SUITE FEATURES CUSTOM LIGHTING, A JETTED TUB, LARGE SHOWER ENCLOSURE, & CUSTOM WALK-IN CLOSET. THERE IS A SECOND PRIMARY BEDROOM LOCATED UPSTAIRS WITH A PRIVATE BATHROOM. ALL BEDROOMS IN THIS HOME INCLUDE WALK-IN CLOSETS. YOUR THREE VEHICLE GARAGE IS IMPECCABLY FINISHED WITH CUSTOM FLOORING & HAS ADJOINING ACCESS TO THE SELF CONTAINED OUTDOOR COURTYARD IN THE CENTER OF THIS BEAUTIFUL HOME. THIS RESIDENCE IS LOCATED ON A HIGHLY DESIRABLE DOUBLE LOT, PROVIDING A LARGE BACKYARD READY TO TRANSFORM INTO YOUR OWN PERSONAL OASIS!
Location
State NV
County Clark County
Community Sundance @ Shadows
Zoning Single Family
Body of Water Public
Interior
Interior Features Bedroom on Main Level, Primary Downstairs, Paneling/Wainscoting, Pot Rack, Window Treatments
Heating Central, Gas, Radiant Floor
Cooling Central Air, Electric
Flooring Laminate, Tile
Fireplaces Number 1
Fireplaces Type Family Room, Gas
Window Features Blinds,Plantation Shutters,Window Treatments
Appliance Built-In Gas Oven, Double Oven, Dryer, Dishwasher, Gas Cooktop, Disposal, Microwave, Refrigerator, Water Softener Owned, Wine Refrigerator, Washer
Laundry Cabinets, Gas Dryer Hookup, Main Level, Laundry Room, Sink
Exterior
Exterior Feature Courtyard, Private Yard, Sprinkler/Irrigation
Parking Features Attached, Finished Garage, Garage, Inside Entrance, Tandem
Garage Spaces 3.0
Fence Block, Back Yard
Pool None
Utilities Available Underground Utilities
Amenities Available Gated
Roof Type Tile
Garage 1
Private Pool no
Building
Lot Description Corner Lot, Cul-De-Sac, Drip Irrigation/Bubblers, Desert Landscaping, Landscaped, < 1/4 Acre
Faces North
Story 2
Sewer Public Sewer
Water Public
Architectural Style Two Story
Structure Type Frame,Stucco
Construction Status RESALE
Schools
Elementary Schools Tartan John, Tartan John
Middle Schools Findlay Clifford O.
High Schools Mojave
Others
HOA Name Sundance @ Shadows
HOA Fee Include Association Management,Security
Tax ID 124-25-411-115
Security Features Security System Owned
Acceptable Financing Cash, Conventional, FHA, VA Loan
Listing Terms Cash, Conventional, FHA, VA Loan
Financing VA
Read Less

Copyright 2024 of the Las Vegas REALTORS®. All rights reserved.
Bought with Bre'Auna Gray-Wesley • BHHS Nevada Properties
GET MORE INFORMATION




