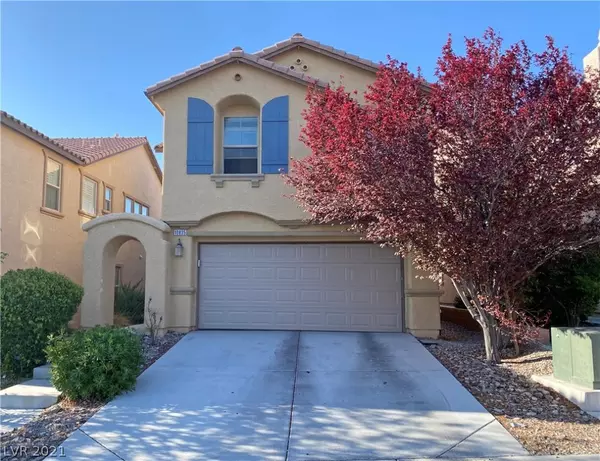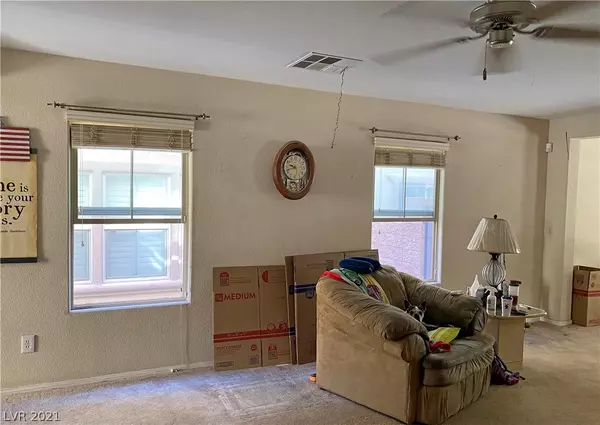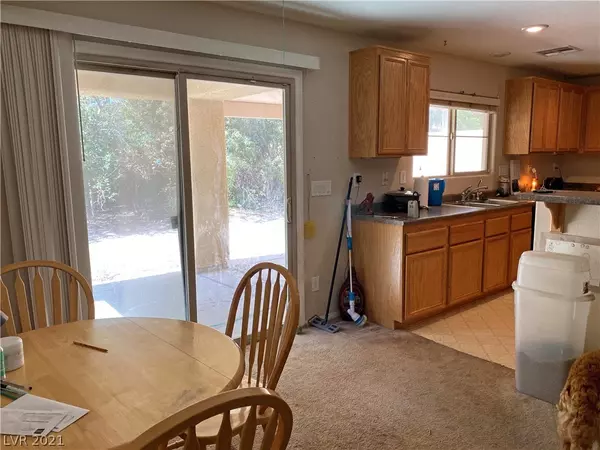For more information regarding the value of a property, please contact us for a free consultation.
10835 Iona Island Avenue Las Vegas, NV 89166
Want to know what your home might be worth? Contact us for a FREE valuation!

Our team is ready to help you sell your home for the highest possible price ASAP
Key Details
Sold Price $345,000
Property Type Single Family Home
Sub Type Single Family Residence
Listing Status Sold
Purchase Type For Sale
Square Footage 1,661 sqft
Price per Sqft $207
Subdivision Cliffs Edge Pods 201 & 203
MLS Listing ID 2302549
Sold Date 08/26/21
Style Two Story
Bedrooms 3
Full Baths 2
Half Baths 1
Construction Status RESALE
HOA Fees $40/mo
HOA Y/N Yes
Originating Board GLVAR
Year Built 2007
Annual Tax Amount $1,651
Lot Size 3,920 Sqft
Acres 0.09
Property Description
Welcome home to this beautiful Providence community tucked away in the northwest! This three bedroom home features an open floorplan with a large loft. The spacious kitchen features a double oven, separate cooktop stove and oak cabinetry with plenty of excess space for those culinary specialists. Custom shelving in the garage spans the back wall and side for plenty of storage. The downstairs is rounded out with a separate laundry room and half bath. The backyard is highlighted by a full length covered patio and endless possibilities for the yard. The air conditioning unit has been upgraded since house was built. Plenty of amenities in the surrounding areas. Close to freeway access and just a few miles from shopping at the Centennial Center. You won't want to miss out on this great opportunity!
Location
State NV
County Clark County
Community Cambridge Hoa
Zoning Single Family
Body of Water Public
Interior
Interior Features Bedroom on Main Level, Ceiling Fan(s), Window Treatments, Programmable Thermostat
Heating Central, Gas
Cooling Central Air, Electric
Flooring Carpet, Laminate, Linoleum, Vinyl
Furnishings Unfurnished
Window Features Blinds,Double Pane Windows,Window Treatments
Appliance Built-In Gas Oven, Double Oven, Dryer, Dishwasher, Gas Cooktop, Disposal, Refrigerator, Water Softener Owned, Washer
Laundry Gas Dryer Hookup, Main Level, Laundry Room
Exterior
Exterior Feature Patio
Parking Features Attached, Finished Garage, Garage, Inside Entrance, Open, Private, Shelves
Garage Spaces 2.0
Parking On Site 1
Fence Block, Back Yard
Pool None
Utilities Available Underground Utilities
View None
Roof Type Pitched,Tile
Porch Covered, Patio
Garage 1
Private Pool no
Building
Lot Description Desert Landscaping, Landscaped, < 1/4 Acre
Faces North
Story 2
Sewer Public Sewer
Water Public
Architectural Style Two Story
Structure Type Drywall
Construction Status RESALE
Schools
Elementary Schools Bozarth Henry & Evelyn, Bozarth, Henry & Evelyn
Middle Schools Escobedo Edmundo
High Schools Arbor View
Others
HOA Name Cambridge HOA
HOA Fee Include Association Management
Tax ID 126-13-115-079
Security Features Controlled Access
Acceptable Financing Cash, Conventional, FHA, VA Loan
Listing Terms Cash, Conventional, FHA, VA Loan
Financing FHA
Read Less

Copyright 2024 of the Las Vegas REALTORS®. All rights reserved.
Bought with Michael L Harden • eXp Realty
GET MORE INFORMATION




