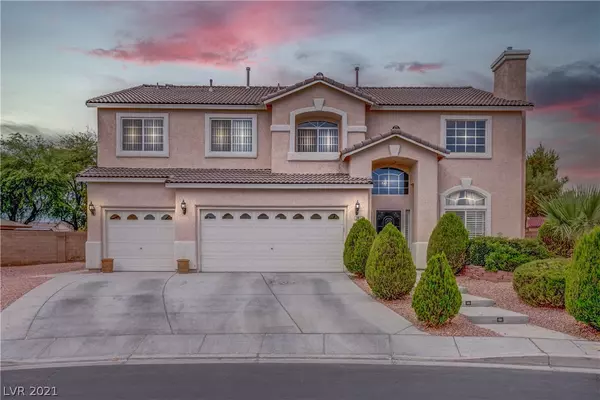For more information regarding the value of a property, please contact us for a free consultation.
3827 Blue Gull Street North Las Vegas, NV 89032
Want to know what your home might be worth? Contact us for a FREE valuation!

Our team is ready to help you sell your home for the highest possible price ASAP
Key Details
Sold Price $600,000
Property Type Single Family Home
Sub Type Single Family Residence
Listing Status Sold
Purchase Type For Sale
Square Footage 3,210 sqft
Price per Sqft $186
Subdivision Gleneagles
MLS Listing ID 2307538
Sold Date 08/06/21
Style Two Story
Bedrooms 6
Full Baths 4
Half Baths 1
Construction Status RESALE
HOA Fees $30/mo
HOA Y/N Yes
Originating Board GLVAR
Year Built 2001
Annual Tax Amount $2,236
Lot Size 0.320 Acres
Acres 0.32
Property Description
This home is an Entertainer's Dream or your own private oasis! Truly beautiful inside and out! In addition to being a 6 Bdrm + Loft, there are countless amenities. Located in a gated community. The Seller has put so much love and care into this home! Including a Junior master bedroom, downstairs bedroom and bath, 2 fireplaces, vaulted ceilings, laminate hardwood flooring, gorgeous mirrored wet bar, cooled wine refrigerator, crown molding, water filtration system, water softener, 2 way fireplace in Master Bedroom along with balcony that overlooks the resort style backyard. Relax or have fun with family and friends, or community functions next to the tranquil Fish Pond, Sparking Pool with 3 water spills, 2 spouts, 2 fire bowls, AND covered Jacuzzi, 2 BBQs, Propane AND Charcoal, Patio and Bar seating throughout. Gorgeous Fruit Trees, lush green grass, and Incredible Privacy! You will be amazed when viewing this home. Near Craig Ranch Park, shopping, schools. Welcome Home!
Location
State NV
County Clark County
Community Gleneagle/Heatherrid
Zoning Single Family
Body of Water Public
Interior
Interior Features Bedroom on Main Level
Heating Central, Electric
Cooling Central Air, Electric
Flooring Carpet, Tile
Fireplaces Number 2
Fireplaces Type Bedroom, Family Room, Gas, Glass Doors
Furnishings Unfurnished
Appliance Built-In Gas Oven, Dryer, Disposal, Gas Range, Microwave, Refrigerator, Water Softener Owned, Water Purifier, Wine Refrigerator, Washer
Laundry Electric Dryer Hookup, Gas Dryer Hookup, Main Level
Exterior
Exterior Feature Built-in Barbecue, Balcony, Barbecue, Courtyard, Porch, Patio, Private Yard, Sprinkler/Irrigation, Water Feature
Parking Features Attached, Garage, Inside Entrance
Garage Spaces 3.0
Fence Block, Back Yard
Pool In Ground, Private, Waterfall
Utilities Available Underground Utilities
Amenities Available Gated, Playground
Roof Type Tile
Porch Balcony, Covered, Patio, Porch
Garage 1
Private Pool yes
Building
Lot Description 1/4 to 1 Acre Lot, Back Yard, Drip Irrigation/Bubblers, Desert Landscaping, Fruit Trees, Landscaped, Rocks
Faces East
Story 2
Sewer Public Sewer
Water Public
Architectural Style Two Story
Construction Status RESALE
Schools
Elementary Schools Wilhelm Elizabeth, Wilhelm Elizabeth
Middle Schools Sedway Marvin M
High Schools Canyon Springs Hs
Others
HOA Name GlenEagle/Heatherrid
Tax ID 139-10-115-021
Security Features Prewired,Gated Community
Acceptable Financing Cash, Conventional, FHA, VA Loan
Listing Terms Cash, Conventional, FHA, VA Loan
Financing Conventional
Read Less

Copyright 2024 of the Las Vegas REALTORS®. All rights reserved.
Bought with Manuel Ayala • Simply Vegas



