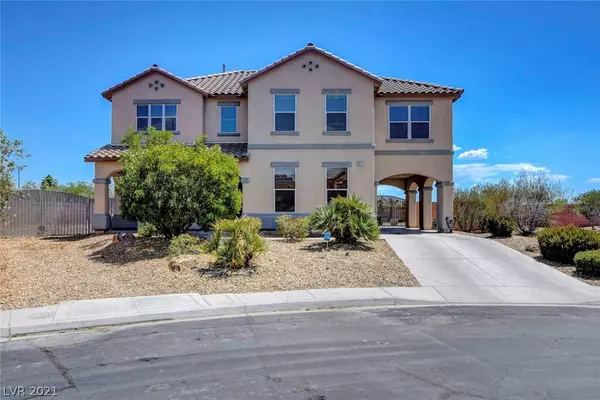For more information regarding the value of a property, please contact us for a free consultation.
2617 Alpenhof Court North Las Vegas, NV 89081
Want to know what your home might be worth? Contact us for a FREE valuation!

Our team is ready to help you sell your home for the highest possible price ASAP
Key Details
Sold Price $601,000
Property Type Single Family Home
Sub Type Single Family Residence
Listing Status Sold
Purchase Type For Sale
Square Footage 3,080 sqft
Price per Sqft $195
Subdivision Shadows
MLS Listing ID 2303257
Sold Date 07/23/21
Style Two Story
Bedrooms 4
Full Baths 2
Half Baths 1
Construction Status RESALE
HOA Fees $77/qua
HOA Y/N Yes
Originating Board GLVAR
Year Built 2005
Annual Tax Amount $2,789
Lot Size 0.410 Acres
Acres 0.41
Property Description
Welcome HOME to your almost half acre POOL/SPA HOME with RV Parking, 2 outdoor fireplaces & a Built in BBQ area! This is an entertainers dream in a cul-de-sac!The pool features a swim up bar w/seats, a wading area and the pool&spa can be heated too! INSIDE the home there are 4 spacious bedrooms + A Den +A Loft w/ ceiling fan/light combos! 1 Den w/closet downstairs & the other 4 are upstairs PLUS there is a huge LOFT!The PRIMARY BEDROOM is OVERSIZED featuring a 2 Way Gas Fireplace,a Balcony overlooking the backyard,2 Ceiling Fans,a separate shower & tub with a large walk-in closet. The KITCHEN features granite counter tops,canned lighting,an island,stainless steel appliances, a pantry, several cabinets perfect for storage and an area to do office work. Wash the dishes while looking out the window at your family swimming in the pool or enjoying the outdoor fireplaces!The community is gate and it doesn't even feel like you are in Las Vegas! Don't wait, turn this house into your new home!
Location
State NV
County Clark County
Community Sundance @ Shadows
Zoning Single Family
Body of Water Public
Interior
Interior Features Ceiling Fan(s), Window Treatments
Heating Gas, Multiple Heating Units
Cooling Central Air, Gas, 2 Units
Flooring Carpet, Linoleum, Vinyl
Fireplaces Number 2
Fireplaces Type Gas, Living Room, Primary Bedroom
Furnishings Unfurnished
Window Features Blinds,Double Pane Windows,Window Treatments
Appliance Dryer, Disposal, Gas Range, Microwave, Refrigerator, Washer
Laundry Gas Dryer Hookup, Main Level, Laundry Room
Exterior
Exterior Feature Built-in Barbecue, Balcony, Barbecue, Courtyard, Patio, Private Yard
Parking Features Attached Carport, Attached, Garage, Garage Door Opener
Garage Spaces 2.0
Carport Spaces 1
Fence Block, Back Yard, RV Gate
Pool In Ground, Private, Pool/Spa Combo
Utilities Available Underground Utilities
Amenities Available Gated, Park
Roof Type Tile
Porch Balcony, Covered, Patio
Garage 1
Private Pool yes
Building
Lot Description 1/4 to 1 Acre Lot, Sprinklers In Front, Landscaped, Rocks
Faces North
Story 2
Sewer Public Sewer
Water Public
Architectural Style Two Story
Construction Status RESALE
Schools
Elementary Schools Tartan John, Tartan John
Middle Schools Johnston Carroll
High Schools Legacy
Others
HOA Name Sundance @ Shadows
HOA Fee Include Maintenance Grounds
Tax ID 124-25-310-022
Security Features Gated Community
Acceptable Financing Cash, Conventional, VA Loan
Listing Terms Cash, Conventional, VA Loan
Financing Conventional
Read Less

Copyright 2024 of the Las Vegas REALTORS®. All rights reserved.
Bought with Angela C Adams • Rothwell Gornt Companies
GET MORE INFORMATION




