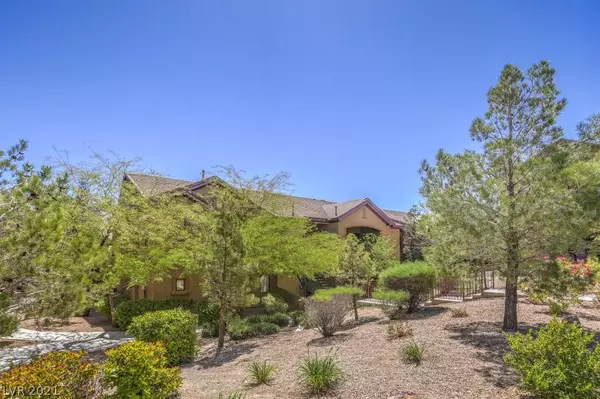For more information regarding the value of a property, please contact us for a free consultation.
8250 N Grand Canyon Drive #2090 Las Vegas, NV 89166
Want to know what your home might be worth? Contact us for a FREE valuation!

Our team is ready to help you sell your home for the highest possible price ASAP
Key Details
Sold Price $198,000
Property Type Condo
Sub Type Condominium
Listing Status Sold
Purchase Type For Sale
Square Footage 1,094 sqft
Price per Sqft $180
Subdivision Grand Canyon Village Condo
MLS Listing ID 2294662
Sold Date 07/06/21
Style Two Story
Bedrooms 2
Full Baths 2
Construction Status RESALE
HOA Fees $190/mo
HOA Y/N Yes
Originating Board GLVAR
Year Built 2004
Annual Tax Amount $679
Property Description
This beautiful 2 Bed 2 Bath Condo is move-in ready and has a great functional layout! There is soft carpet and a lovely neutral paint color throughout. The living room is open and spacious. Off of the living room, you will find the large covered balcony, where we are sure you'll want to spend much of your time. There is also a storage closet outside if needed. The kitchen has all white appliances, solid countertops and laminate flooring and opens to the living room and eat-in dining. There is a separate laundry room with washer, dryer and shelving up top. The separate full bath has a single vanity and shower/tub combo. The spare bedroom can be used as either a bedroom or office. The master bedroom is spacious and has a great walk-in closet. This home was very well maintained and in a great community offering extra features such as the pool and gym. Call today for a showing!
Location
State NV
County Clark County
Community Terra West
Zoning Multi-Family
Body of Water Public
Interior
Interior Features Ceiling Fan(s)
Heating Central, Gas
Cooling Central Air, Electric
Flooring Carpet, Linoleum, Vinyl
Furnishings Unfurnished
Window Features Double Pane Windows
Appliance Dryer, Dishwasher, Disposal, Gas Range, Microwave, Refrigerator, Washer
Laundry Gas Dryer Hookup, Laundry Room, Upper Level
Exterior
Exterior Feature Balcony, Patio
Parking Features Assigned, Covered, Guest
Fence Block, Full, Wrought Iron
Pool Community
Community Features Pool
Utilities Available Underground Utilities
Amenities Available Gated, Pool, Spa/Hot Tub
View None
Roof Type Tile
Porch Balcony, Covered, Patio
Private Pool no
Building
Lot Description Desert Landscaping, Landscaped, < 1/4 Acre
Faces North
Story 2
Sewer Public Sewer
Water Public
Architectural Style Two Story
Structure Type Frame,Stucco,Drywall
Construction Status RESALE
Schools
Elementary Schools Bilbray James, Bilbray James
Middle Schools Escobedo Edmundo
High Schools Arbor View
Others
HOA Name Terra West
HOA Fee Include Association Management,Maintenance Grounds,Security
Tax ID 125-07-715-182
Security Features Gated Community
Acceptable Financing Cash, Conventional, FHA, VA Loan
Listing Terms Cash, Conventional, FHA, VA Loan
Financing Conventional
Read Less

Copyright 2024 of the Las Vegas REALTORS®. All rights reserved.
Bought with Antonio Rodriguez • Keller Williams Market Place I
GET MORE INFORMATION




