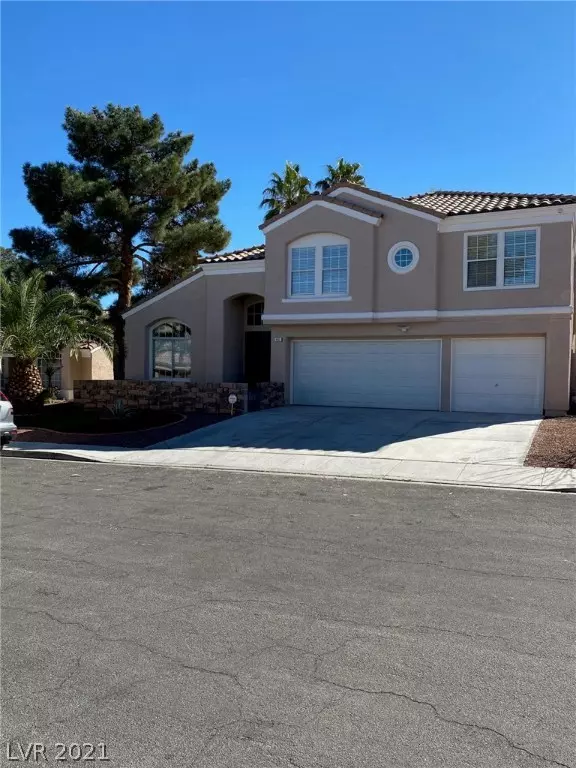For more information regarding the value of a property, please contact us for a free consultation.
655 Ravenglen Drive Las Vegas, NV 89123
Want to know what your home might be worth? Contact us for a FREE valuation!

Our team is ready to help you sell your home for the highest possible price ASAP
Key Details
Sold Price $450,000
Property Type Single Family Home
Sub Type Single Family Residence
Listing Status Sold
Purchase Type For Sale
Square Footage 2,469 sqft
Price per Sqft $182
Subdivision Paradise #2-Lewis Homes
MLS Listing ID 2271312
Sold Date 03/25/21
Style Tri-Level
Bedrooms 4
Full Baths 2
Three Quarter Bath 1
Construction Status RESALE
HOA Y/N No
Originating Board GLVAR
Year Built 1991
Annual Tax Amount $2,471
Lot Size 7,405 Sqft
Acres 0.17
Property Description
This beautifully landscaped home with inviting patio welcomes you to step inside and view the open floor plan with vaulted ceilings. There's plenty of room for inside entertaining. The pool, swing set, covered patio and built-in outdoor bar-b-que screams of family & friend fun. This tri-level home has a space for everyone. 1 bedroom downstairs with separate 3/4 bath; primary bedroom upstairs with deck; 2 oversized bedrooms gives more than enough space for whatever you can imagine. Stainless steel appliances, double oven, granite counter tops, large island, plenty of kitchen cabinet space and storage throughout the home.
Location
State NV
County Clark County
Zoning Single Family
Body of Water Public
Interior
Interior Features Bedroom on Main Level, Ceiling Fan(s)
Heating Central, Gas
Cooling Central Air, Electric
Flooring Carpet, Ceramic Tile
Fireplaces Number 1
Fireplaces Type Family Room, Gas
Furnishings Unfurnished
Window Features Blinds
Appliance Built-In Gas Oven, Double Oven, Dryer, Dishwasher, Gas Cooktop, Disposal, Microwave, Refrigerator, Washer
Laundry Cabinets, Electric Dryer Hookup, Gas Dryer Hookup, Main Level, Laundry Room, Sink
Exterior
Exterior Feature Built-in Barbecue, Balcony, Barbecue, Porch, Patio, Sprinkler/Irrigation
Parking Features Attached, Finished Garage, Garage, Garage Door Opener, Inside Entrance
Garage Spaces 3.0
Fence Block, Brick, Back Yard
Pool Fenced, Heated, In Ground, Private
Utilities Available Cable Available, Underground Utilities
Amenities Available None
Roof Type Tile
Porch Balcony, Covered, Patio, Porch
Garage 1
Private Pool yes
Building
Lot Description Drip Irrigation/Bubblers, Landscaped, < 1/4 Acre
Faces West
Sewer Public Sewer
Water Public
Architectural Style Tri-Level
Level or Stories Multi/Split
Construction Status RESALE
Schools
Elementary Schools Wiener Jr. Louis, Hill Charlotte
Middle Schools Schofield Jack Lund
High Schools Silverado
Others
Tax ID 177-10-210-025
Security Features Prewired
Acceptable Financing Cash, Conventional, FHA, VA Loan
Listing Terms Cash, Conventional, FHA, VA Loan
Financing Conventional
Read Less

Copyright 2024 of the Las Vegas REALTORS®. All rights reserved.
Bought with Zachary Black • eXp Realty
GET MORE INFORMATION




