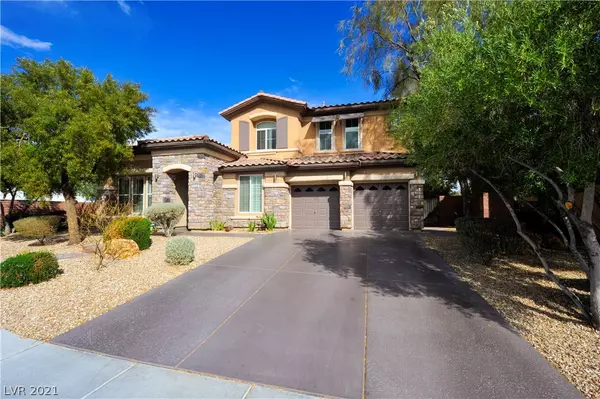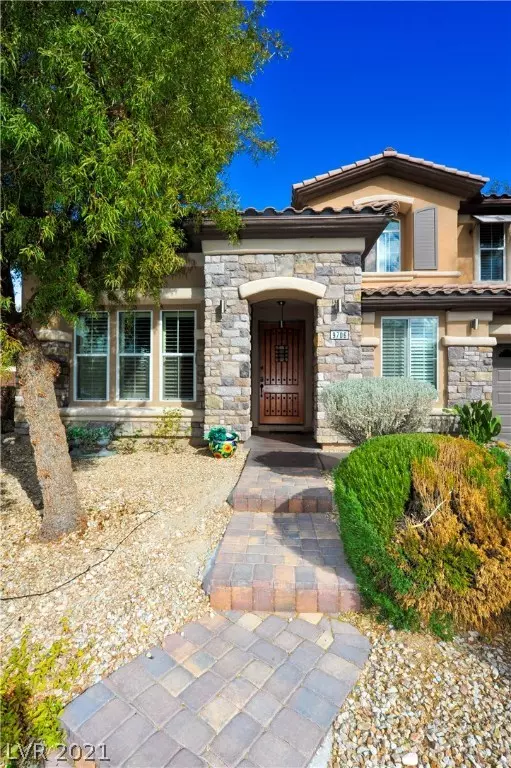For more information regarding the value of a property, please contact us for a free consultation.
9706 Crestline Heights Court Las Vegas, NV 89178
Want to know what your home might be worth? Contact us for a FREE valuation!

Our team is ready to help you sell your home for the highest possible price ASAP
Key Details
Sold Price $645,000
Property Type Single Family Home
Sub Type Single Family Residence
Listing Status Sold
Purchase Type For Sale
Square Footage 3,417 sqft
Price per Sqft $188
Subdivision Las Colinas Models
MLS Listing ID 2278219
Sold Date 04/23/21
Style Two Story
Bedrooms 4
Full Baths 3
Half Baths 1
Construction Status RESALE
HOA Fees $36/mo
HOA Y/N Yes
Originating Board GLVAR
Year Built 2006
Annual Tax Amount $4,185
Lot Size 0.270 Acres
Acres 0.27
Property Description
*** MODEL HOME FOR THE SUBDIVISION WITH ADDITIONAL UPGRADES *** EXTREMELY LARGE CUSTOM POOL WITH 10 PERSON INFINITY EDGE SPA WITH WATERFALL ON CULDASAC WITH ONE OF THE LARGEST LOTS IN SUBDIVISION *** DOWNSTAIRS PRIMARY BEDROOM WALK IN CLOSET CUSTOM BUILT INS / REAL WOOD FLOORS, TRAVERTINE ENTRY AND HIGH END CARPET / INCREDIBLE HIGH DRAMTIC CEILINGS HUGE OPEN KITCHEN CUSTOM CABINETS LARGE ISLAND, STAINLESS STEELE APPLIANCES, BUTLERS QUARTERS CONNECTED TO KITCHEN / NEWER AIRCONDITIONER, WATER SOFTNER, NEWER WATER HEATER / DOWNSTAIRS BONUS ROOM COULD BE 5TH BEDROOM / BUILT IN BBQ / SHED / PLENTY OF BACKYARD SPACE FOR YOUR IMAGINATION *** TRULY IS A SPECIAL PROPERTY ***
Location
State NV
County Clark County
Community Mountains Edge Maste
Zoning Single Family
Body of Water Public
Rooms
Other Rooms Shed(s)
Interior
Interior Features Bedroom on Main Level, Ceiling Fan(s), Primary Downstairs, Window Treatments
Heating Central, Gas, Multiple Heating Units
Cooling Central Air, Electric, 2 Units
Flooring Carpet, Hardwood, Marble, Tile
Fireplaces Number 3
Fireplaces Type Bath, Gas, Great Room, Living Room
Furnishings Unfurnished
Window Features Double Pane Windows,Plantation Shutters
Appliance Built-In Electric Oven, Double Oven, Dryer, Dishwasher, Electric Cooktop, Disposal, Microwave, Refrigerator, Washer
Laundry Cabinets, Gas Dryer Hookup, Laundry Room, Sink
Exterior
Exterior Feature Built-in Barbecue, Balcony, Barbecue, Deck, Patio, Private Yard, Shed
Parking Features Attached, Garage, Garage Door Opener, Inside Entrance, Storage, Guest
Garage Spaces 2.0
Fence Block, Back Yard
Pool Heated, In Ground, Negative Edge, Private
Utilities Available Underground Utilities
Amenities Available Gated
View Y/N 1
View Mountain(s)
Roof Type Tile
Porch Balcony, Covered, Deck, Patio
Garage 1
Private Pool yes
Building
Lot Description 1/4 to 1 Acre Lot, Cul-De-Sac, Desert Landscaping, Fruit Trees, Garden, Landscaped
Faces West
Story 2
Sewer Public Sewer
Water Public
Architectural Style Two Story
Construction Status RESALE
Schools
Elementary Schools Wright William V, Wright William V
Middle Schools Faiss, Wilbur & Theresa
High Schools Desert Oasis
Others
HOA Name Mountains Edge Maste
HOA Fee Include Cable TV,Maintenance Grounds,Security
Tax ID 176-28-110-003
Security Features Gated Community
Acceptable Financing Cash, Conventional, FHA, VA Loan
Listing Terms Cash, Conventional, FHA, VA Loan
Financing Conventional
Read Less

Copyright 2024 of the Las Vegas REALTORS®. All rights reserved.
Bought with Keith Putala • Redfin
GET MORE INFORMATION




