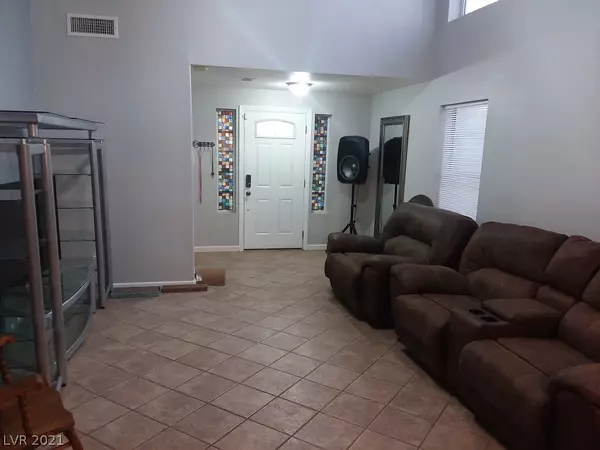For more information regarding the value of a property, please contact us for a free consultation.
9416 Tall Wood Lane Las Vegas, NV 89129
Want to know what your home might be worth? Contact us for a FREE valuation!

Our team is ready to help you sell your home for the highest possible price ASAP
Key Details
Sold Price $415,000
Property Type Single Family Home
Sub Type Single Family Residence
Listing Status Sold
Purchase Type For Sale
Square Footage 2,392 sqft
Price per Sqft $173
Subdivision Sky Canyon
MLS Listing ID 2276727
Sold Date 05/21/21
Style Two Story
Bedrooms 3
Full Baths 1
Half Baths 1
Three Quarter Bath 1
Construction Status RESALE
HOA Y/N No
Originating Board GLVAR
Year Built 1996
Annual Tax Amount $2,154
Lot Size 4,356 Sqft
Acres 0.1
Property Description
Delightful 2 story home with wide-open spaces, and vaulted ceilings. Celebrate dining under the jeweled chandelier in the dining area. Cozy up to the beautiful family room fireplace. Work out in upstairs loft that can be converted to a 4th bedroom. Beautiful custom kitchen cabinets with granite countertops and matching appliances. Newly repainted interior with contemporary colors. Tile floors downstairs, wood laminate throughout upstairs Stay cool in the sparkling POOL and relax in the SPA and cook on the custom BBQ counter. Buyer gets high end refrig and matching kitchen appliances, washer and dryer. No HOA fees. See the Virtual Tour.
Location
State NV
County Clark County
Zoning Single Family
Body of Water Public
Interior
Interior Features Ceiling Fan(s)
Heating Central, Gas, Multiple Heating Units
Cooling Central Air, Electric, 2 Units
Flooring Carpet, Hardwood, Tile
Fireplaces Number 1
Fireplaces Type Family Room, Gas, Glass Doors
Equipment Satellite Dish
Furnishings Unfurnished
Window Features Blinds,Double Pane Windows
Appliance Built-In Gas Oven, Dryer, Dishwasher, Gas Cooktop, Disposal, Gas Range, Microwave, Refrigerator, Washer
Laundry Gas Dryer Hookup, Main Level, Laundry Room
Exterior
Exterior Feature Porch, Patio, Private Yard, Sprinkler/Irrigation
Parking Features Attached, Garage, Garage Door Opener, Private
Garage Spaces 2.0
Fence Block, Back Yard
Pool Heated, In Ground, Private, Pool/Spa Combo
Utilities Available Cable Available
Amenities Available None
View Y/N 1
View Mountain(s)
Roof Type Tile
Porch Patio, Porch
Garage 1
Private Pool yes
Building
Lot Description Back Yard, Desert Landscaping, Front Yard, Sprinklers In Rear, Sprinklers In Front, Landscaped, Rocks, Sprinklers On Side, < 1/4 Acre
Faces South
Story 2
Sewer Public Sewer
Water Public
Architectural Style Two Story
Structure Type Frame,Stucco
Construction Status RESALE
Schools
Elementary Schools Tarr Sheila, Tarr Sheila
Middle Schools Leavitt Justice Myron E
High Schools Centennial
Others
Tax ID 138-07-818-016
Security Features Controlled Access
Acceptable Financing Cash, Conventional, FHA, VA Loan
Listing Terms Cash, Conventional, FHA, VA Loan
Financing Conventional
Read Less

Copyright 2024 of the Las Vegas REALTORS®. All rights reserved.
Bought with John M Fiore • Simply Vegas
GET MORE INFORMATION




