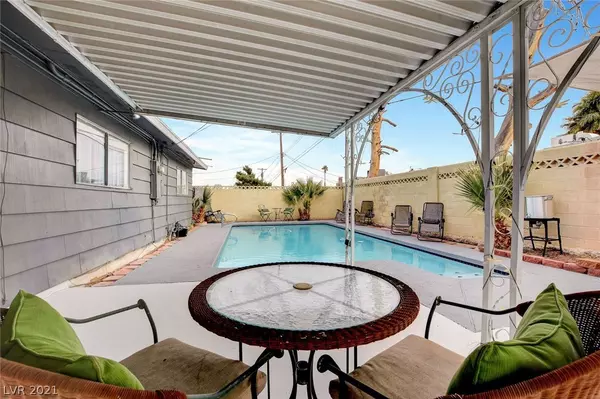For more information regarding the value of a property, please contact us for a free consultation.
6329 Hobart Avenue Las Vegas, NV 89107
Want to know what your home might be worth? Contact us for a FREE valuation!

Our team is ready to help you sell your home for the highest possible price ASAP
Key Details
Sold Price $287,000
Property Type Single Family Home
Sub Type Single Family Residence
Listing Status Sold
Purchase Type For Sale
Square Footage 1,770 sqft
Price per Sqft $162
Subdivision Charleston Heights Tr #29B
MLS Listing ID 2260108
Sold Date 02/26/21
Style One Story
Bedrooms 3
Full Baths 1
Three Quarter Bath 2
Construction Status RESALE
HOA Y/N No
Originating Board GLVAR
Year Built 1964
Annual Tax Amount $930
Lot Size 6,098 Sqft
Acres 0.14
Property Description
Gorgeous pool with low maintenance yard. Open kitchen to family room. Modern finishes include: quartz, crystal chandeliers (4), granite, waterfall faucets, touchless kitchen faucet/undermount sink. Master has it's own bathroom. 2018 upgrades: pool plaster, variable speed pump, motor, crown molding, quartz counters in Kitchen, granite in bath, exterior of home painted, new laminate in casita. 2019 upgrades: new permitted 3rd bathroom. 2020 upgrades: NEW central AC/Heater, new carpet, pool cool deck, patio concrete paint front and back. Attached Casita/mother-in-law quarters has private bathroom, two private entrances--additional sink/fridge in kitchenette area. 2 50" inch tv's wall mounted. 2 high end washers/dryers (Bosch), 2 refrigerators.
Location
State NV
County Clark County
Zoning Single Family
Body of Water Public
Rooms
Other Rooms Guest House
Interior
Interior Features Bedroom on Main Level, Ceiling Fan(s), Primary Downstairs, Programmable Thermostat
Heating Electric, High Efficiency
Cooling Central Air, Electric
Flooring Carpet, Ceramic Tile
Furnishings Unfurnished
Window Features Blinds,Drapes
Appliance Dryer, Electric Cooktop, Electric Water Heater, Disposal, Microwave, Refrigerator, Washer
Laundry Electric Dryer Hookup, Main Level
Exterior
Exterior Feature Burglar Bar, Patio, Storm/Security Shutters
Parking Features Attached Carport, Attached, Finished Garage, Garage, Open
Carport Spaces 1
Parking On Site 1
Fence Back Yard, Wrought Iron
Pool In Ground, Private
Utilities Available Electricity Available
Amenities Available None
Roof Type Composition,Shingle
Porch Covered, Patio
Private Pool yes
Building
Lot Description Desert Landscaping, Landscaped, Synthetic Grass, < 1/4 Acre
Faces North
Story 1
Sewer Public Sewer
Water Public
Architectural Style One Story
Structure Type Other,Drywall
Construction Status RESALE
Schools
Elementary Schools Pittman Vail, Pitman Vail
Middle Schools Garside Frank F.
High Schools Western
Others
Tax ID 138-26-712-073
Security Features Security System Owned
Acceptable Financing Cash, Conventional, FHA
Listing Terms Cash, Conventional, FHA
Financing Conventional
Read Less

Copyright 2024 of the Las Vegas REALTORS®. All rights reserved.
Bought with Trenton Holthaus • Synergy Sothebys Int'l Realty
GET MORE INFORMATION




