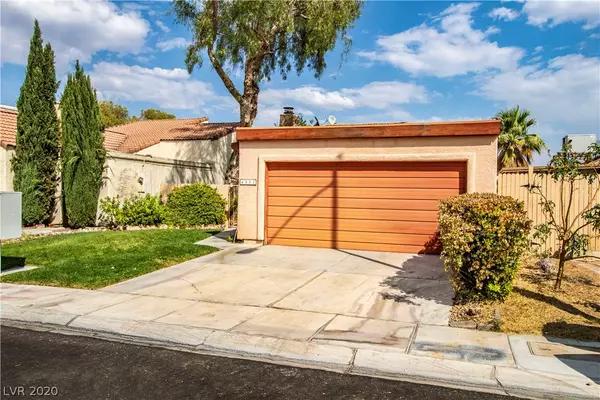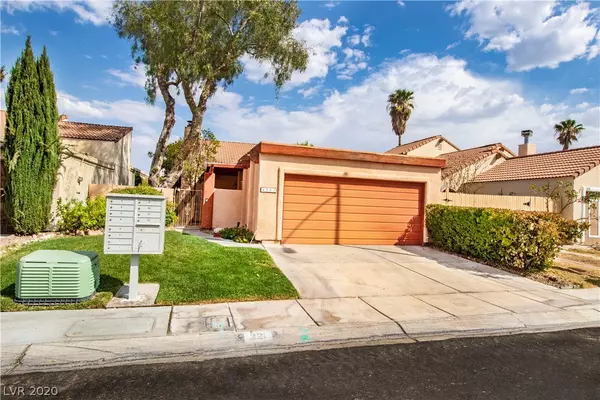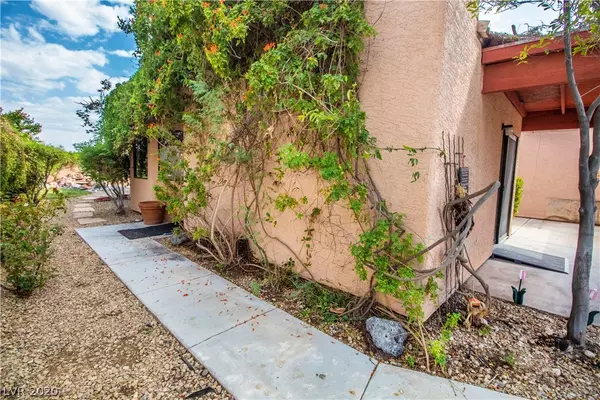For more information regarding the value of a property, please contact us for a free consultation.
321 Chastine Street Las Vegas, NV 89145
Want to know what your home might be worth? Contact us for a FREE valuation!

Our team is ready to help you sell your home for the highest possible price ASAP
Key Details
Sold Price $225,000
Property Type Single Family Home
Sub Type Single Family Residence
Listing Status Sold
Purchase Type For Sale
Square Footage 1,066 sqft
Price per Sqft $211
Subdivision Redrock Heights #2
MLS Listing ID 2230506
Sold Date 10/27/20
Style One Story
Bedrooms 2
Full Baths 1
Three Quarter Bath 1
Construction Status RESALE
HOA Y/N No
Originating Board GLVAR
Year Built 1985
Annual Tax Amount $908
Lot Size 4,356 Sqft
Acres 0.1
Property Description
Beautiful Property! Very well taken care of. Great curb appeal and open floor plan! This beautiful home has a very spacious living room with a gas fireplace. There are vaulted ceilings through-out and a ceiling fan in the living room. There is a cozy dining room with a bay window. The kitchen is very open and leads to the backyard. There are 2 closets leading to the bedrooms(1 coat and 1 pantry type), tile and carpet throughout. The master bedroom has a walk-in closet and a spacious bathroom. Master bathroom has a walk-in tub (please see pictures). 2nd bedroom is very spacious with mirrored closet doors. When you walk out to your beautiful backyard you are greeted with a covered patio and greenery! There is a WORKING pond in said backyard and vines/nature throughout! AS IS WHERE IS
Location
State NV
County Clark County
Zoning Single Family
Body of Water Public
Interior
Interior Features Bedroom on Main Level, Ceiling Fan(s), Primary Downstairs
Heating Central, Gas
Cooling Central Air, Electric
Flooring Carpet, Tile
Fireplaces Number 1
Fireplaces Type Gas, Living Room
Furnishings Unfurnished
Appliance Disposal, Gas Range, Gas Water Heater, Microwave, Refrigerator, Water Heater
Laundry Gas Dryer Hookup, In Garage
Exterior
Exterior Feature Porch, Patio, Private Yard
Parking Features Detached, Garage, Guest
Garage Spaces 2.0
Fence Full, Metal, Wrought Iron
Pool None
Utilities Available Above Ground Utilities
Amenities Available None
Roof Type Tile
Porch Covered, Patio, Porch
Garage 1
Private Pool no
Building
Lot Description Sprinklers In Rear, Sprinklers In Front, < 1/4 Acre, Zero Lot Line
Faces West
Story 1
Sewer Public Sewer
Water Public
Architectural Style One Story
Structure Type Frame,Stucco
Construction Status RESALE
Schools
Elementary Schools Jacobson Walter, Jacobson Walter
Middle Schools Johnson Walter
High Schools Bonanza
Others
Tax ID 138-33-213-007
Acceptable Financing Cash, Conventional, FHA, VA Loan
Listing Terms Cash, Conventional, FHA, VA Loan
Financing Conventional
Read Less

Copyright 2024 of the Las Vegas REALTORS®. All rights reserved.
Bought with Juan Carlos Carrera Pena • United Realty Group
GET MORE INFORMATION




