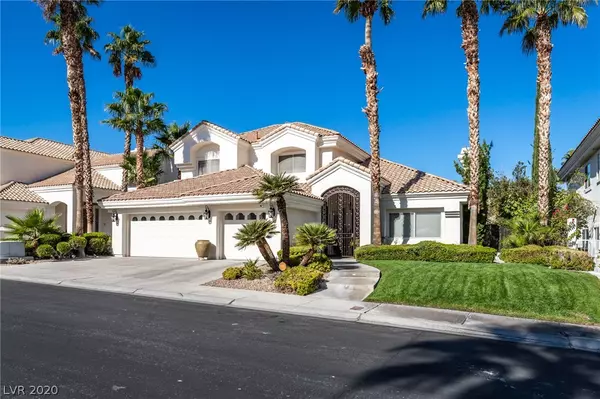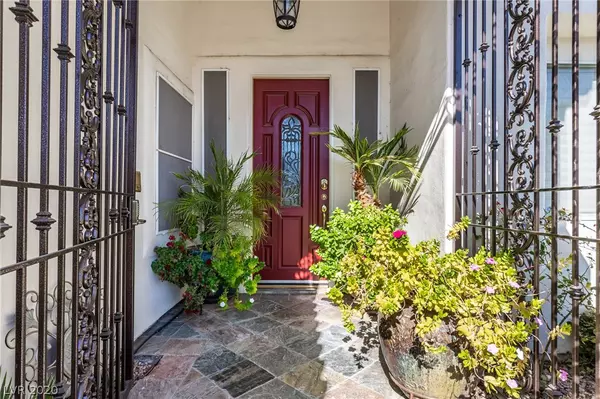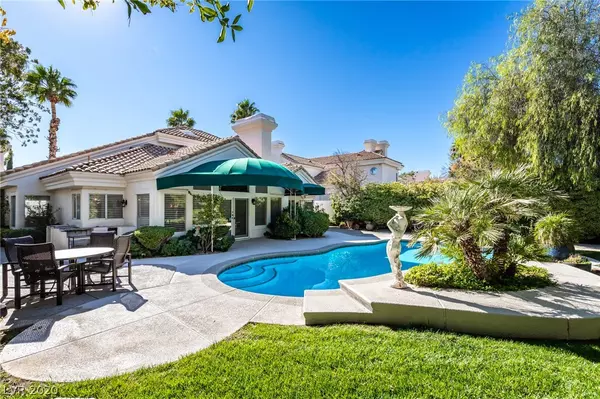For more information regarding the value of a property, please contact us for a free consultation.
8104 Lake Hills Drive Las Vegas, NV 89128
Want to know what your home might be worth? Contact us for a FREE valuation!

Our team is ready to help you sell your home for the highest possible price ASAP
Key Details
Sold Price $595,000
Property Type Single Family Home
Sub Type Single Family Residence
Listing Status Sold
Purchase Type For Sale
Square Footage 3,014 sqft
Price per Sqft $197
Subdivision Harbor Cove
MLS Listing ID 2246181
Sold Date 03/23/21
Style Two Story
Bedrooms 3
Full Baths 2
Half Baths 1
Construction Status RESALE
HOA Fees $85/mo
HOA Y/N Yes
Originating Board GLVAR
Year Built 1991
Annual Tax Amount $3,582
Lot Size 10,018 Sqft
Acres 0.23
Property Description
Tons of recent upgrades in this 3 Bed 2.5 bath with den/office two-story pool home in the gated community of Harbor Cove in Desert Shores. Gated entry. Large downstairs primary bedroom suite with well appointed bath and big walk-in closet, door to patio and pool. Oversized secondary bedrooms are upstairs, each with built ins. Monochromatic colors throughout. Beautiful 24" tile flooring in living areas, carpet in all bedrooms. Open concept kitchen and great room with wet bar and fireplace. All cabinets have been beautifully refinished. Spectacular lighting features throughout. Kitchen eating nook and formal dining room. Big yard with “real grass” enjoy year-round stay at home vacations with large covered Kool deck patio and pool. You will have access to the rest of the Desert Shores community lagoon, dock, clubhouse, playground, exercise room and other amenities. Enjoy the abundant water foul as you walk to the lake, dining and shopping. 3 car garage with storage cabinets.
Location
State NV
County Clark County
Community Harbor Cove
Zoning Single Family
Body of Water Public
Interior
Interior Features Ceiling Fan(s), Primary Downstairs, Pot Rack, Skylights, Window Treatments
Heating Central, Gas, Multiple Heating Units
Cooling Central Air, Electric, 2 Units
Flooring Carpet, Ceramic Tile, Marble
Fireplaces Number 3
Fireplaces Type Family Room, Gas, Living Room, Primary Bedroom
Furnishings Unfurnished
Window Features Double Pane Windows,Skylight(s)
Appliance Built-In Gas Oven, Double Oven, Dryer, Dishwasher, Gas Cooktop, Disposal, Microwave, Refrigerator, Washer
Laundry Gas Dryer Hookup, Main Level, Laundry Room
Exterior
Exterior Feature Barbecue, Deck, Patio, Private Yard, Awning(s), Water Feature
Parking Features Attached, Garage, Garage Door Opener
Garage Spaces 3.0
Fence Block, Back Yard
Pool In Ground, Private, Community
Community Features Pool
Utilities Available Cable Available
Amenities Available Clubhouse, Gated, Jogging Path, Park, Pool, Recreation Room
View None
Roof Type Pitched,Tile
Porch Deck, Patio
Garage 1
Private Pool yes
Building
Lot Description Back Yard, Front Yard, Sprinklers In Rear, Sprinklers In Front, Landscaped, < 1/4 Acre
Faces South
Story 2
Sewer Public Sewer
Water Public
Architectural Style Two Story
Structure Type Frame,Stucco
Construction Status RESALE
Schools
Elementary Schools Eisenberg Dorothy, Eisenberg Dorothy
Middle Schools Becker
High Schools Cimarron-Memorial
Others
HOA Name Harbor Cove
HOA Fee Include Common Areas,Maintenance Grounds,Security,Taxes
Tax ID 138-16-611-042
Acceptable Financing Cash, Conventional, FHA, VA Loan
Listing Terms Cash, Conventional, FHA, VA Loan
Financing Conventional
Read Less

Copyright 2024 of the Las Vegas REALTORS®. All rights reserved.
Bought with Andreas Aberle • Century 21 Americana
GET MORE INFORMATION




