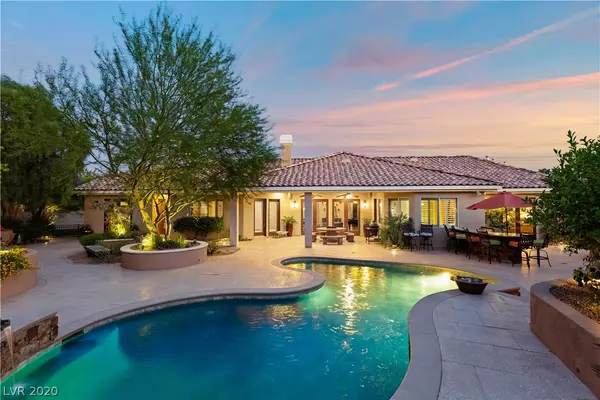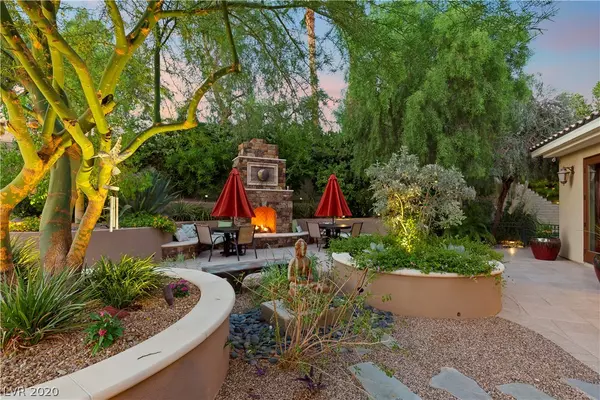For more information regarding the value of a property, please contact us for a free consultation.
8686 Rising Rock Circle Las Vegas, NV 89129
Want to know what your home might be worth? Contact us for a FREE valuation!

Our team is ready to help you sell your home for the highest possible price ASAP
Key Details
Sold Price $1,025,000
Property Type Single Family Home
Sub Type Single Family Residence
Listing Status Sold
Purchase Type For Sale
Square Footage 4,666 sqft
Price per Sqft $219
Subdivision Tucson Ridge
MLS Listing ID 2230383
Sold Date 10/21/20
Style One Story
Bedrooms 5
Full Baths 2
Half Baths 1
Three Quarter Bath 3
Construction Status RESALE
HOA Fees $115/mo
HOA Y/N Yes
Originating Board GLVAR
Year Built 2001
Annual Tax Amount $5,240
Lot Size 0.450 Acres
Acres 0.45
Property Description
Exquisite Mutli-Gen Oasis in Gated all Custom Community Awaits! The star of this Estate is the Dennis Vang (Property Bros Designer) backyard with copper scuppered sparkle quartz pool/spa & waterfall spillway w/a bubbling side yard water fountain, natural rock fireplace, Built-in BBQ with eating bar! The Casita features a Wall Bed/Table combo, Full Tiny Kitchen & separate driveway w/Master-Lift automatic bronze gate & grass yard! INSIDE the main house, heavy Iron doors welcome you into a 12 ft ceiling gathering room. Hand scraped engineered hardwood & 18”X 36” porcelain tile cover 90% of the flooring. The Master bath, Butler's pantry & laundry have soft close French Country cabinets & stone countertops. While the large Chef's kitchen features custom (Soft close)Cabinets, Dacor 6 burner rangetop, Double ovens with 2 wine coolers in the adjacent butler's pantry. Each bedroom is En Suite w/custom closets & attached bathroom! All of this magic is located at the end of a quiet Cul du sac!
Location
State NV
County Clark County
Community Tucson Ridge Hoa
Zoning Single Family
Body of Water Public
Rooms
Other Rooms Guest House
Interior
Interior Features Bedroom on Main Level, Ceiling Fan(s), Primary Downstairs, Window Treatments, Central Vacuum, Programmable Thermostat
Heating Central, Gas, Multiple Heating Units, Zoned
Cooling Central Air, Electric, 2 Units
Flooring Hardwood, Tile
Fireplaces Number 3
Fireplaces Type Family Room, Gas, Glass Doors, Primary Bedroom
Furnishings Unfurnished
Window Features Double Pane Windows,Low Emissivity Windows,Plantation Shutters
Appliance Built-In Electric Oven, Double Oven, Gas Cooktop, Disposal, Hot Water Circulator, Microwave, Refrigerator, Water Softener Owned, Tankless Water Heater, Wine Refrigerator
Laundry Cabinets, Gas Dryer Hookup, Main Level, Laundry Room, Sink
Exterior
Exterior Feature Built-in Barbecue, Barbecue, Patio, Private Yard, Sprinkler/Irrigation, Water Feature
Parking Features Epoxy Flooring, Garage, Garage Door Opener, Inside Entrance, Private, Shelves
Garage Spaces 3.0
Fence Block, Back Yard
Pool Heated, Pool/Spa Combo, Waterfall
Utilities Available Cable Available, High Speed Internet Available, Underground Utilities
Amenities Available Gated, Park, Security, Tennis Court(s)
Roof Type Tile
Porch Covered, Patio
Garage 1
Private Pool yes
Building
Lot Description 1/4 to 1 Acre Lot, Back Yard, Drip Irrigation/Bubblers, Fruit Trees, Sprinklers In Rear, Sprinklers In Front, Sprinklers Timer, Sprinklers On Side
Faces East
Story 1
Sewer Public Sewer
Water Public
Architectural Style One Story
Structure Type Frame,Stucco
Construction Status RESALE
Schools
Elementary Schools Allen Dean La Mar, Allen Dean La Mar
Middle Schools Leavitt Justice Myron E
High Schools Centennial
Others
HOA Name Tucson Ridge HOA
HOA Fee Include Association Management,Maintenance Grounds,Security
Tax ID 138-05-512-025
Security Features Security System Owned,Gated Community
Acceptable Financing Cash, Conventional, VA Loan
Listing Terms Cash, Conventional, VA Loan
Financing Cash
Read Less

Copyright 2024 of the Las Vegas REALTORS®. All rights reserved.
Bought with Nancy B Iverson • Realty ONE Group, Inc
GET MORE INFORMATION




