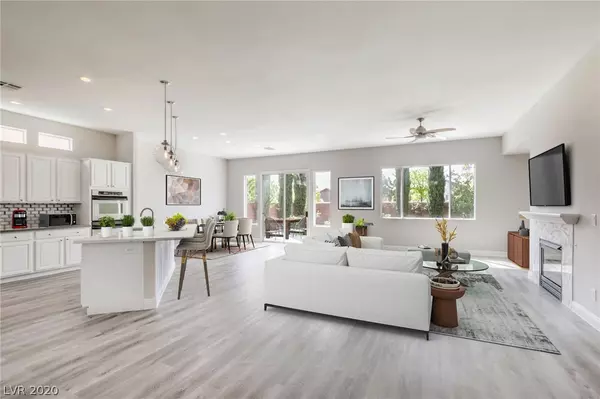For more information regarding the value of a property, please contact us for a free consultation.
9939 Masterpiece Drive Las Vegas, NV 89148
Want to know what your home might be worth? Contact us for a FREE valuation!

Our team is ready to help you sell your home for the highest possible price ASAP
Key Details
Sold Price $615,000
Property Type Single Family Home
Sub Type Single Family Residence
Listing Status Sold
Purchase Type For Sale
Square Footage 2,690 sqft
Price per Sqft $228
Subdivision Russell Fort Apache
MLS Listing ID 2234765
Sold Date 11/30/20
Style One Story
Bedrooms 5
Full Baths 4
Construction Status RESALE
HOA Fees $80/mo
HOA Y/N Yes
Originating Board GLVAR
Year Built 2002
Annual Tax Amount $2,763
Lot Size 8,276 Sqft
Acres 0.19
Property Description
Gorgeous, Single Story home in Prestigious Southern Terrace with attached Front Unit - CASITA! Open Concept home with 4 Bedrooms, Den/Office & Private Front Ensuite -Casita! This never lived in home has undergone a complete luxurious renovation! Grand foyer entrance! New two-tone paint, waterproof vinyl planking in all main living areas,5 inch -baseboards, carpet & LED lighting! Custom bathrooms with porcelain tiles, Glass tile accents, Moen fixtures & frameless glass shower doors. Chef's kitchen features brand new cabinets, pantry, pendant custom lighting, Carrera marble island, quartz countertops & marble backsplash. Stainless steel appliances! Large private backyard with real grass & Italian Cypress trees!. Living room is very bright & airy with fireplace.10 ft high ceilings ! Stunning Primary Bedroom features separate tub & shower with huge walk-in closet! This home is truly better than new! Amazing SW location is adjacent to Summerlin & walking distance to Bishop Gorman HS.
Location
State NV
County Clark County
Community Southern Terrace
Zoning Single Family
Body of Water Public
Rooms
Other Rooms Guest House
Interior
Interior Features Atrium, Bedroom on Main Level, Ceiling Fan(s), Primary Downstairs
Heating Central, Gas, Multiple Heating Units
Cooling Attic Fan, Central Air, Electric, 2 Units
Flooring Carpet, Laminate, Linoleum, Tile, Vinyl
Fireplaces Number 1
Fireplaces Type Gas, Living Room
Equipment Water Softener Loop
Furnishings Unfurnished
Window Features Blinds,Low Emissivity Windows
Appliance Built-In Gas Oven, Double Oven, Dryer, Dishwasher, Gas Cooktop, Disposal, Refrigerator, Water Softener Owned, Washer
Laundry Gas Dryer Hookup, Main Level, Laundry Room
Exterior
Exterior Feature Barbecue, Private Yard, Sprinkler/Irrigation
Parking Features Attached, Garage
Garage Spaces 2.0
Fence Block, Back Yard, Wrought Iron
Pool Association, Community
Community Features Pool
Utilities Available Underground Utilities
Amenities Available Clubhouse, Fitness Center, Gated, Barbecue, Pool, Spa/Hot Tub
View Y/N 1
View Mountain(s)
Roof Type Tile
Garage 1
Private Pool no
Building
Lot Description Back Yard, Drip Irrigation/Bubblers, Desert Landscaping, Sprinklers In Rear, Landscaped, < 1/4 Acre
Faces North
Story 1
Sewer Public Sewer
Water Public
Architectural Style One Story
Construction Status RESALE
Schools
Elementary Schools Batterman Kathy, Batterman Kathy
Middle Schools Fertitta Frank & Victoria
High Schools Sierra Vista High
Others
HOA Name Southern terrace
HOA Fee Include Recreation Facilities
Tax ID 163-31-210-005
Security Features Gated Community
Acceptable Financing Cash, Conventional, FHA, VA Loan
Listing Terms Cash, Conventional, FHA, VA Loan
Financing Cash
Read Less

Copyright 2024 of the Las Vegas REALTORS®. All rights reserved.
Bought with Erica J Lee • Realty ONE Group, Inc
GET MORE INFORMATION




