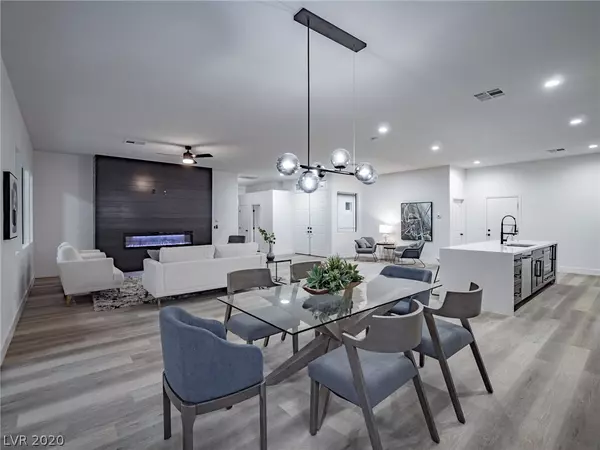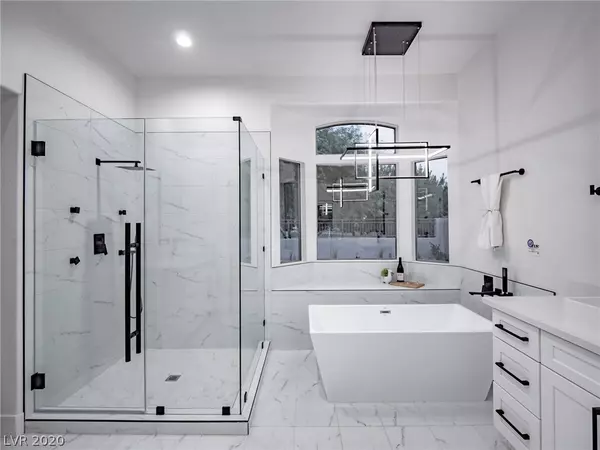For more information regarding the value of a property, please contact us for a free consultation.
2904 Painted Lilly Drive Las Vegas, NV 89135
Want to know what your home might be worth? Contact us for a FREE valuation!

Our team is ready to help you sell your home for the highest possible price ASAP
Key Details
Sold Price $633,000
Property Type Single Family Home
Sub Type Single Family Residence
Listing Status Sold
Purchase Type For Sale
Square Footage 2,550 sqft
Price per Sqft $248
Subdivision Heather Glen Amd
MLS Listing ID 2229972
Sold Date 10/23/20
Style One Story
Bedrooms 4
Full Baths 2
Half Baths 1
Three Quarter Bath 1
Construction Status RESALE
HOA Fees $47/mo
HOA Y/N Yes
Originating Board GLVAR
Year Built 1999
Annual Tax Amount $3,201
Lot Size 8,276 Sqft
Acres 0.19
Property Description
Stunning custom remodel in the heart of Summerlin! This gated single story home has it all! 4 bedrooms with a next-gen mother in law suite, 4 bathrooms, 3 car garage, and upgraded finishes throughout. Sprawling open concept floor plan with a modern electric fireplace and floor to ceiling shiplap feature, white shaker cabinets, black stainless 6 burner stovetop with matching hood, and waterfall white quartz island. Master Suite featuring a walk in closet, dual sinks, a gorgeous fully tiled shower and freestanding tub. This master bathroom is a show stopper! Next-gen suite with a large walk in closet, full bathroom and even a separate entrance from the front courtyard. Powder room with eye catching shiplap feature. Modern light fixtures throughout entire home! The backyard is fully landscaped and overlooks a park and walking trail! This home feels like it backs to a golf course without having to pay the premium for it! WELCOME HOME!
Location
State NV
County Clark County
Community Heather Glen
Zoning Single Family
Body of Water Public
Interior
Interior Features Bedroom on Main Level, Ceiling Fan(s), Primary Downstairs, Paneling/Wainscoting
Heating Central, Gas
Cooling Central Air, Electric
Flooring Carpet, Laminate, Tile
Fireplaces Number 1
Fireplaces Type Electric, Living Room
Furnishings Unfurnished
Window Features Double Pane Windows
Appliance Dishwasher, Disposal, Gas Range, Microwave
Laundry Gas Dryer Hookup, Main Level
Exterior
Exterior Feature Courtyard, Patio, Private Yard
Parking Features Attached, Epoxy Flooring, Finished Garage, Garage, Garage Door Opener
Garage Spaces 3.0
Fence Block, Back Yard, Wrought Iron
Pool None
Utilities Available Underground Utilities
Amenities Available Basketball Court, Gated
Roof Type Tile
Porch Covered, Patio
Garage 1
Private Pool no
Building
Lot Description Back Yard, Desert Landscaping, Sprinklers In Rear, Landscaped, < 1/4 Acre
Faces West
Story 1
Sewer Public Sewer
Water Public
Architectural Style One Story
Construction Status RESALE
Schools
Elementary Schools Ober Dvorre & Hal, Ober Dvorre & Hal
Middle Schools Fertitta Frank & Victoria
High Schools Palo Verde
Others
HOA Name Heather Glen
HOA Fee Include Recreation Facilities
Tax ID 164-12-617-005
Security Features Gated Community
Acceptable Financing Cash, Conventional, FHA, VA Loan
Listing Terms Cash, Conventional, FHA, VA Loan
Financing Conventional
Read Less

Copyright 2025 of the Las Vegas REALTORS®. All rights reserved.
Bought with Avichai Dan Goor • BHHS Nevada Properties



