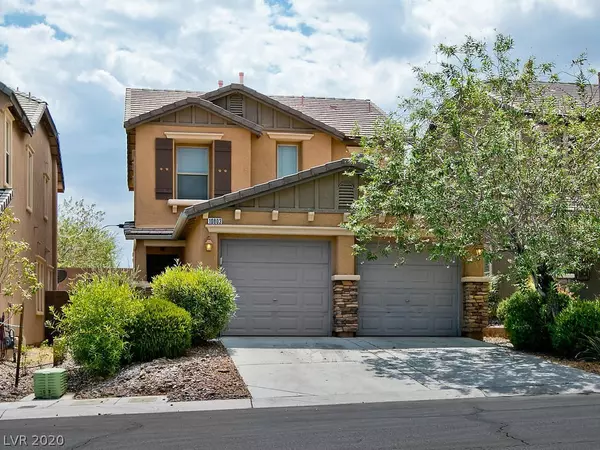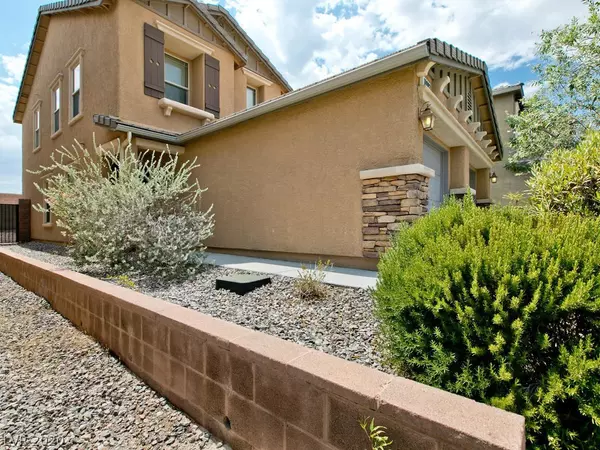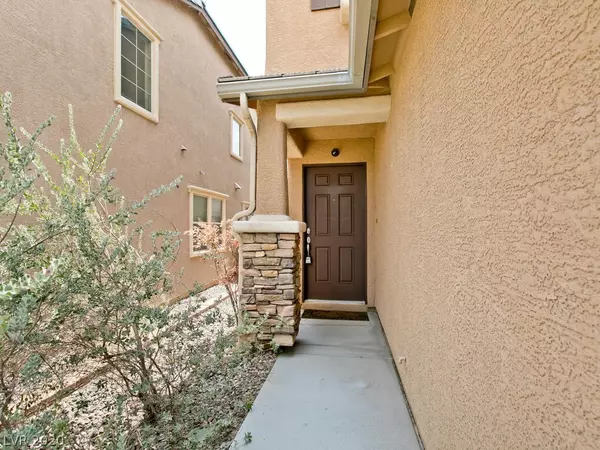For more information regarding the value of a property, please contact us for a free consultation.
10803 Iona Island Avenue Las Vegas, NV 89166
Want to know what your home might be worth? Contact us for a FREE valuation!

Our team is ready to help you sell your home for the highest possible price ASAP
Key Details
Sold Price $310,000
Property Type Single Family Home
Sub Type Single Family Residence
Listing Status Sold
Purchase Type For Sale
Square Footage 1,724 sqft
Price per Sqft $179
Subdivision Cliffs Edge Pods 201 & 203
MLS Listing ID 2223695
Sold Date 11/04/20
Style Two Story
Bedrooms 3
Full Baths 2
Half Baths 1
Construction Status RESALE
HOA Fees $40/mo
HOA Y/N Yes
Originating Board GLVAR
Year Built 2007
Annual Tax Amount $1,371
Lot Size 3,920 Sqft
Acres 0.09
Property Description
Charming 2 Story Home in Great Providence Community Location! Well Maintained Open & Spacious Floor Plan* Many Upgrades* Stone Exterior* Formal Living & Dining Areas* Open Upgraded Kitchen & Dinette Areas*Spacious Family Room* Downstairs Tile & Upstairs Wood LVP Flooring* Master Featuring Shutters, Garden Tub & Walk-In Closet. Spacious Beds 2 & 3 have Wood Laminate Flooring, Shared Bath near Centrally Located Laundry Room* Upgraded Stair Railing* Covered Backyard Patio & Spacious Pool Size Lot* Convenient Location nearby Shopping & Freeway Access* Move In Ready!!! - Come See! You Will Love This Home!
Location
State NV
County Clark County
Community Cambridge Hoa
Zoning Single Family
Body of Water Public
Interior
Interior Features Ceiling Fan(s), Window Treatments
Heating Central, Gas
Cooling Central Air, Electric
Flooring Carpet, Ceramic Tile, Laminate
Furnishings Unfurnished
Window Features Blinds,Double Pane Windows,Plantation Shutters
Appliance Gas Cooktop, Disposal, Gas Range, Microwave, Water Softener Owned, Water Purifier
Laundry Gas Dryer Hookup, Laundry Room, Upper Level
Exterior
Exterior Feature Patio, Private Yard, Sprinkler/Irrigation
Parking Features Attached, Garage, Garage Door Opener, Inside Entrance
Garage Spaces 2.0
Fence Block, Back Yard
Pool None
Utilities Available Cable Available, Underground Utilities
View Y/N 1
View Mountain(s)
Roof Type Tile
Porch Covered, Patio
Garage 1
Private Pool no
Building
Lot Description Drip Irrigation/Bubblers, Sprinklers In Rear, Sprinklers In Front, Landscaped, Rocks, < 1/4 Acre
Faces North
Story 2
Sewer Public Sewer
Water Public
Architectural Style Two Story
Construction Status RESALE
Schools
Elementary Schools Bozarth Henry & Evelyn, Bozarth, Henry & Evelyn
Middle Schools Escobedo Edmundo
High Schools Arbor View
Others
HOA Name Cambridge HOA
HOA Fee Include Association Management
Tax ID 126-13-115-087
Acceptable Financing Cash, Conventional, FHA, VA Loan
Listing Terms Cash, Conventional, FHA, VA Loan
Financing Conventional
Read Less

Copyright 2024 of the Las Vegas REALTORS®. All rights reserved.
Bought with Tasha Boyd • Urban Nest Realty
GET MORE INFORMATION




