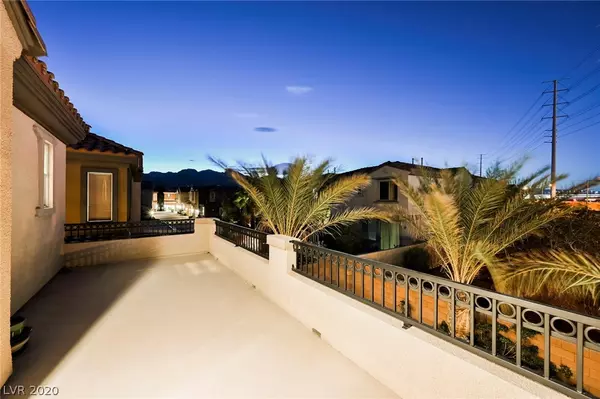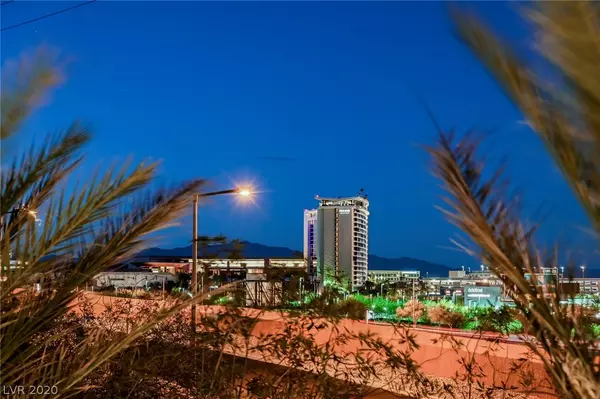For more information regarding the value of a property, please contact us for a free consultation.
2300 Malaga Peak Street Las Vegas, NV 89135
Want to know what your home might be worth? Contact us for a FREE valuation!

Our team is ready to help you sell your home for the highest possible price ASAP
Key Details
Sold Price $460,000
Property Type Single Family Home
Sub Type Single Family Residence
Listing Status Sold
Purchase Type For Sale
Square Footage 1,873 sqft
Price per Sqft $245
Subdivision Summerlin Village 19 Parcel G Phase 2
MLS Listing ID 2213272
Sold Date 11/10/20
Style Two Story
Bedrooms 3
Full Baths 2
Half Baths 1
Construction Status RESALE
HOA Fees $230/mo
HOA Y/N Yes
Originating Board GLVAR
Year Built 2006
Annual Tax Amount $2,794
Lot Size 3,049 Sqft
Acres 0.07
Property Description
ABSOLUTELY STUNNING! LOCATION, VIEWS, NEIGHBORHOOD, AMENITIES, UPGRADES, AND MORE! Located in the highly coveted Summerlin Village Community and in a private guard gated exclusive neighborhood that boasts a luxurious entry, beautiful landscaping, fitness center, multiple pools, outdoor fire pit, and lounge areas. This home is also perfectly located at the end of a street, with no neighbors directly behind it, stunning mountain, Downtown Summerlin, and valley views, OVER $82,000 IN RECENT UPGRADES, travertine flooring, stainless steel appliances, granite counters, upgraded cabinets, extra recessed lighting throughout the home, separate master bedroom, custom closet, spacious secondary bedrooms, massive balcony, covered patio, fire pit, hot tub, and entertaining area, epoxy garage flooring, storage racks and much more!
Location
State NV
County Clark County
Community Traccia
Zoning Single Family
Body of Water Public
Interior
Interior Features Ceiling Fan(s), Window Treatments
Heating Central, Electric
Cooling Central Air, Electric
Flooring Carpet, Ceramic Tile, Marble
Fireplaces Number 1
Fireplaces Type Family Room, Gas
Furnishings Unfurnished
Window Features Double Pane Windows,Plantation Shutters
Appliance Dryer, Dishwasher, Gas Cooktop, Disposal, Gas Range, Microwave, Refrigerator, Washer
Laundry Gas Dryer Hookup, Laundry Room, Upper Level
Exterior
Exterior Feature Balcony, Patio, Fire Pit, Sprinkler/Irrigation
Parking Features Attached, Epoxy Flooring, Garage, Garage Door Opener, Storage, Guest
Garage Spaces 2.0
Fence Block, Full
Pool Community
Community Features Pool
Utilities Available Underground Utilities
Amenities Available Fitness Center, Gated, Pool, Guard, Spa/Hot Tub, Tennis Court(s)
View Y/N 1
View City, Mountain(s)
Roof Type Tile
Porch Balcony, Covered, Patio
Garage 1
Private Pool no
Building
Lot Description Drip Irrigation/Bubblers, Desert Landscaping, Landscaped, < 1/4 Acre
Faces South
Story 2
Sewer Public Sewer
Water Public
Architectural Style Two Story
Structure Type Frame,Stucco
Construction Status RESALE
Schools
Elementary Schools Goolsby Judy & John, Goolsby Judy & John
Middle Schools Rogich Sig
High Schools Palo Verde
Others
HOA Name Traccia
HOA Fee Include Association Management,Maintenance Grounds,Recreation Facilities,Security
Tax ID 164-02-711-031
Security Features Gated Community
Acceptable Financing Cash, Conventional, FHA, VA Loan
Listing Terms Cash, Conventional, FHA, VA Loan
Financing Conventional
Read Less

Copyright 2024 of the Las Vegas REALTORS®. All rights reserved.
Bought with Steven C Davidson • Simply Vegas
GET MORE INFORMATION




