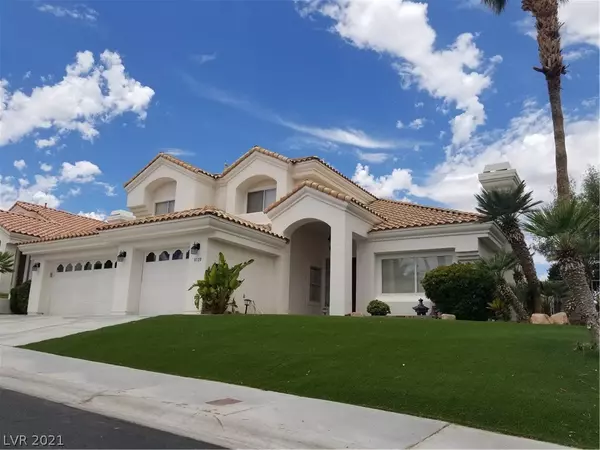For more information regarding the value of a property, please contact us for a free consultation.
8120 Pacific Cove Drive Las Vegas, NV 89128
Want to know what your home might be worth? Contact us for a FREE valuation!

Our team is ready to help you sell your home for the highest possible price ASAP
Key Details
Sold Price $620,000
Property Type Single Family Home
Sub Type Single Family Residence
Listing Status Sold
Purchase Type For Sale
Square Footage 3,014 sqft
Price per Sqft $205
Subdivision Harbor Cove
MLS Listing ID 2345555
Sold Date 12/22/21
Style Two Story
Bedrooms 4
Full Baths 2
Half Baths 1
Construction Status RESALE
HOA Fees $95/mo
HOA Y/N Yes
Originating Board GLVAR
Year Built 1989
Annual Tax Amount $3,284
Lot Size 6,534 Sqft
Acres 0.15
Property Description
Rare & Stunning 3014sf Smart Home at Desert Shores – lake front' community! 4BR+2.5Bath, Heated Pool, 3-Car Garage, Gated, with Outstanding Open Floorplan and 19' vaulted Ceiling. Large Master Bedroom Downstairs with 2 Walk-in Closets, Fireplace & Private Door to Pool/Spa. Additional BR/Office Downstairs. A Formal Living room with Fireplace. And a Family Room with Fireplace & Wet Bar. Kitchen with Granite Countertops and Large Island. Cooktop, Stainless Steel Double-Oven, Dishwasher and Microwave are built-in/included. Upper floor with 2 Bedrooms and Full Bathroom, 2 sinks, Shower, and Bathtub. Intercom w/Music throughout. Central Vacuum. Private Backyard is Cozy w/ Pool & Spa combo, Water Smart Landscaping, and artificial grass. Community Include Lagoon with Sandy Beach, Walking Paths, Parks, Fine Dining, & Much More! House is located at Harbor Cove Sub-Community. Don't delay, submit an offer today, before it's gone. Outstanding home for the value!
Location
State NV
County Clark County
Community Desert Shores
Zoning Single Family
Body of Water Public
Interior
Interior Features Bedroom on Main Level, Ceiling Fan(s), Primary Downstairs, Skylights, Central Vacuum, Programmable Thermostat
Heating Central, Electric, High Efficiency
Cooling Central Air, Electric, 2 Units
Flooring Carpet, Tile
Fireplaces Number 3
Fireplaces Type Family Room, Gas, Glass Doors, Living Room, Primary Bedroom
Equipment Intercom, Satellite Dish
Window Features Blinds,Double Pane Windows,Skylight(s)
Appliance Built-In Electric Oven, Double Oven, Dishwasher, ENERGY STAR Qualified Appliances, Gas Cooktop, Disposal, Microwave, Water Softener, Water Purifier
Laundry Electric Dryer Hookup, Gas Dryer Hookup, Main Level
Exterior
Exterior Feature Private Yard, Sprinkler/Irrigation
Parking Features Attached, Garage, Shelves
Garage Spaces 3.0
Fence Back Yard, Wrought Iron
Pool Heated, In Ground, Private, Pool/Spa Combo
Utilities Available Above Ground Utilities, Cable Available, Underground Utilities
Amenities Available Clubhouse, Gated, Jogging Path, Barbecue, Park, Security
Roof Type Tile
Garage 1
Private Pool yes
Building
Lot Description Drip Irrigation/Bubblers, Sprinklers In Rear, Sprinklers In Front, Synthetic Grass, Sprinklers Timer, Sprinklers On Side, < 1/4 Acre
Faces South
Story 2
Sewer Public Sewer
Water Public
Architectural Style Two Story
Structure Type Drywall
Construction Status RESALE
Schools
Elementary Schools Eisenberg Dorothy, Eisenberg Dorothy
Middle Schools Becker
High Schools Cimarron-Memorial
Others
HOA Name Desert Shores
HOA Fee Include Recreation Facilities,Security
Tax ID 138-16-213-025
Security Features Prewired,Security System Owned
Acceptable Financing Cash, Conventional
Listing Terms Cash, Conventional
Financing Cash
Read Less

Copyright 2024 of the Las Vegas REALTORS®. All rights reserved.
Bought with Damian J Van Loon • Simply Vegas
GET MORE INFORMATION




