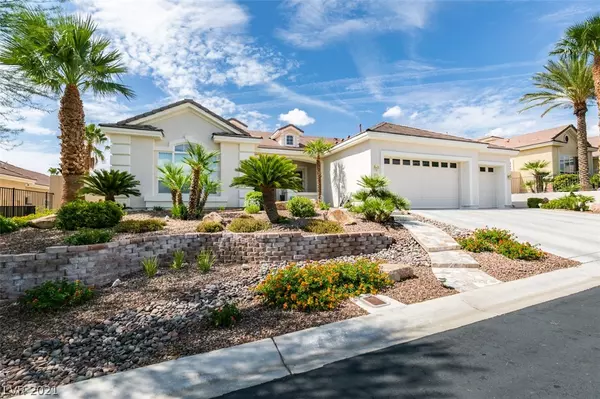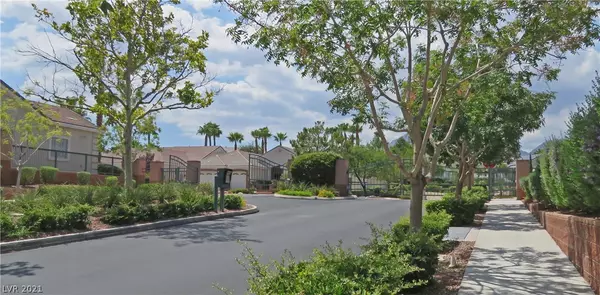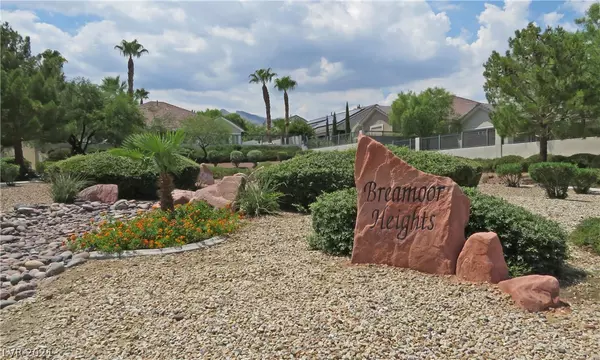For more information regarding the value of a property, please contact us for a free consultation.
10809 Sleepy River Avenue Las Vegas, NV 89144
Want to know what your home might be worth? Contact us for a FREE valuation!

Our team is ready to help you sell your home for the highest possible price ASAP
Key Details
Sold Price $790,000
Property Type Single Family Home
Sub Type Single Family Residence
Listing Status Sold
Purchase Type For Sale
Square Footage 2,668 sqft
Price per Sqft $296
Subdivision Breamoor Hgts-Phase 2
MLS Listing ID 2319713
Sold Date 09/14/21
Style One Story
Bedrooms 4
Full Baths 3
Construction Status RESALE
HOA Fees $85/mo
HOA Y/N Yes
Originating Board GLVAR
Year Built 1999
Annual Tax Amount $4,320
Lot Size 10,890 Sqft
Acres 0.25
Property Description
WOW! Can't say enough about this home! Look at the photos!!! Absolutely stunning Pulte home on .25 of an acre. Gated neighborhood w/all single story homes. Clean and pristine! Primary bedroom is separate from other beds. Primary bath is bright & walk-in closet is huge! Safe will stay in primary closet. 4 beds/3 full baths + den. Red Oak wood floors and tile floors. Wonderful kitchen w/tons of storage & desk area. Nook area is quaint and sliders lead you to the amazing backyard. 4th bed is also separate from others which could be used as a mother-in-law quarters or a perfect room for your guests. Resort style backyard. It's your own desert oasis! Pebble tech beach entry, with spa, waterfall and much more! You won't be dissapointed.
Location
State NV
County Clark County
Community Summerlin North
Zoning Single Family
Body of Water Public
Interior
Interior Features Bedroom on Main Level, Ceiling Fan(s), Primary Downstairs, Window Treatments
Heating Central, Gas, Multiple Heating Units
Cooling Central Air, Electric, 2 Units
Flooring Carpet, Ceramic Tile, Hardwood
Fireplaces Number 1
Fireplaces Type Family Room, Gas
Equipment Water Softener Loop
Furnishings Unfurnished
Window Features Blinds,Double Pane Windows,Window Treatments
Appliance Built-In Electric Oven, Double Oven, Dryer, Dishwasher, Gas Cooktop, Disposal, Gas Water Heater, Hot Water Circulator, Microwave, Refrigerator, Water Heater, Washer
Laundry Cabinets, Gas Dryer Hookup, Main Level, Laundry Room, Sink
Exterior
Exterior Feature Barbecue, Patio, Private Yard, Sprinkler/Irrigation
Parking Features Attached, Exterior Access Door, Garage, Inside Entrance
Garage Spaces 3.0
Fence Block, Back Yard, Stucco Wall
Pool Solar Heat, Salt Water
Utilities Available Cable Available, Underground Utilities
Amenities Available Gated
Roof Type Tile
Porch Covered, Patio
Private Pool yes
Building
Lot Description 1/4 to 1 Acre Lot, Back Yard, Drip Irrigation/Bubblers, Desert Landscaping, Landscaped
Faces North
Story 1
Sewer Public Sewer
Water Public
Structure Type Frame,Stucco
Construction Status RESALE
Schools
Elementary Schools Staton, Ethel W, Staton, Ethel W
Middle Schools Rogich Sig
High Schools Palo Verde
Others
HOA Name Summerlin North
HOA Fee Include Association Management
Tax ID 137-25-221-051
Security Features Security System Owned,Controlled Access
Acceptable Financing Cash, Conventional
Listing Terms Cash, Conventional
Financing Conventional
Read Less

Copyright 2024 of the Las Vegas REALTORS®. All rights reserved.
Bought with Wanda W Mullen • Coldwell Banker Premier
GET MORE INFORMATION




