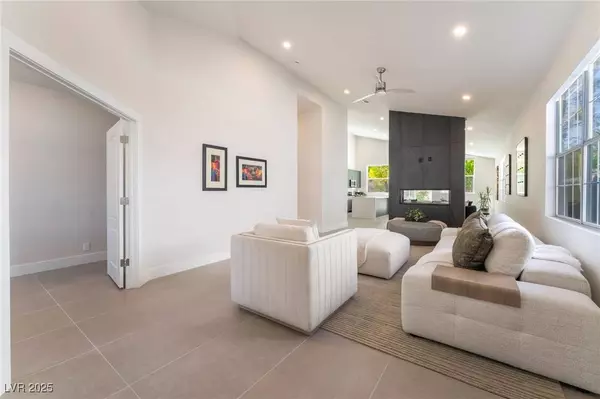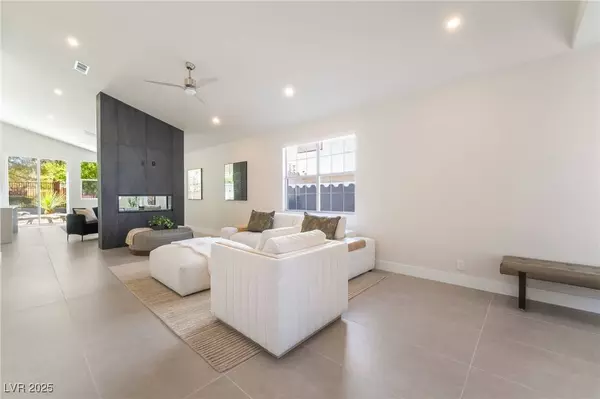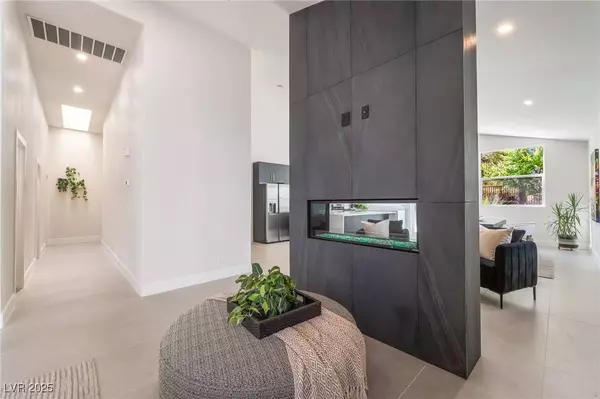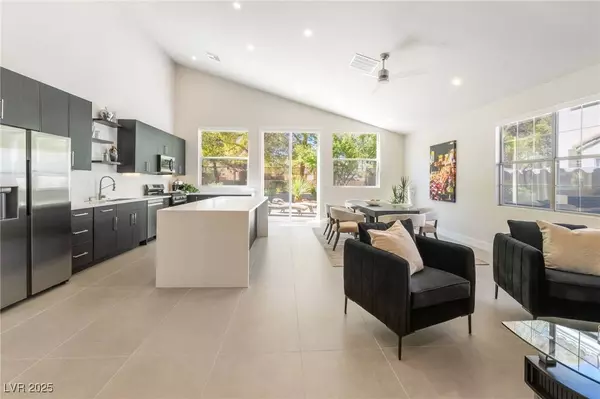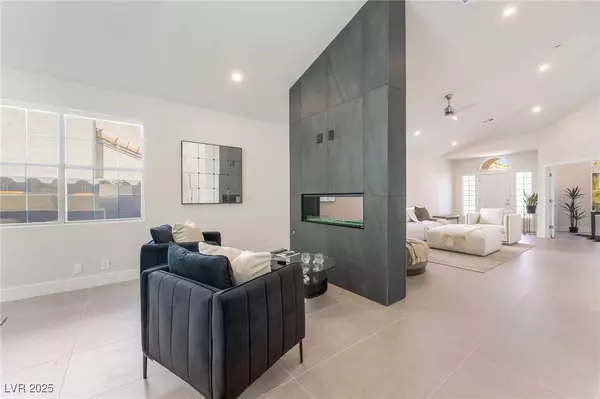
GALLERY
PROPERTY DETAIL
Key Details
Sold Price $782,000
Property Type Single Family Home
Sub Type Single Family Residence
Listing Status Sold
Purchase Type For Sale
Square Footage 2, 352 sqft
Price per Sqft $332
Subdivision Sienna Ridge
MLS Listing ID 2716514
Sold Date 11/19/25
Style One Story
Bedrooms 4
Full Baths 1
Three Quarter Bath 2
Construction Status Resale, Very Good Condition
HOA Fees $180/mo
HOA Y/N Yes
Year Built 1994
Annual Tax Amount $4,165
Lot Size 6,098 Sqft
Acres 0.14
Property Sub-Type Single Family Residence
Location
State NV
County Clark
Zoning Single Family
Direction From 215 & Sahara, go East on Sahara, N on Fort Apache, turn L on Red Hills, R on Sienna Vista Drive
Building
Lot Description Drip Irrigation/Bubblers, Desert Landscaping, Landscaped, Rocks, Trees, < 1/4 Acre
Faces South
Story 1
Sewer Public Sewer
Water Public
Construction Status Resale,Very Good Condition
Interior
Interior Features Bedroom on Main Level, Ceiling Fan(s), Handicap Access, Primary Downstairs, Window Treatments, Programmable Thermostat
Heating Central, Gas, Multiple Heating Units
Cooling Central Air, Electric, 2 Units
Flooring Tile
Fireplaces Number 1
Fireplaces Type Gas, Glass Doors, Living Room, Multi-Sided
Furnishings Unfurnished
Fireplace Yes
Window Features Low-Emissivity Windows,Window Treatments
Appliance Dryer, ENERGY STAR Qualified Appliances, Disposal, Gas Range, Refrigerator, Water Heater, Washer
Laundry Cabinets, Gas Dryer Hookup, Main Level, Laundry Room, Sink
Exterior
Exterior Feature Barbecue, Patio, Private Yard, Sprinkler/Irrigation
Parking Features Attached, Garage, Garage Door Opener, Inside Entrance, Private, Shelves
Garage Spaces 3.0
Fence Block, Back Yard, Wrought Iron
Utilities Available Cable Available, Underground Utilities
Amenities Available Clubhouse, Gated, Jogging Path
Water Access Desc Public
Roof Type Tile
Porch Covered, Patio
Garage Yes
Private Pool No
Schools
Elementary Schools Ober, D'Vorre & Hal, Ober, D'Vorre & Hal
Middle Schools Johnson Walter
High Schools Bonanza
Others
HOA Name Peccole Ranch
HOA Fee Include Maintenance Grounds
Senior Community No
Tax ID 163-06-613-010
Ownership Single Family Residential
Security Features Gated Community
Acceptable Financing Cash, Conventional, VA Loan
Listing Terms Cash, Conventional, VA Loan
Financing Cash
SIMILAR HOMES FOR SALE
Check for similar Single Family Homes at price around $782,000 in Las Vegas,NV

Active
$735,000
3049 Azure Bay ST, Las Vegas, NV 89117
Listed by Phyllis A. Hanley of Hanley Realty Group5 Beds 3 Baths 3,694 SqFt
Active
$895,000
2728 Monrovia DR, Las Vegas, NV 89117
Listed by Menachem M. Botnick of Simply Vegas6 Beds 3 Baths 2,951 SqFt
Active
$619,900
1213 Daytona LN, Las Vegas, NV 89117
Listed by Jason Nacua of Simply Vegas4 Beds 3 Baths 1,870 SqFt
CONTACT


